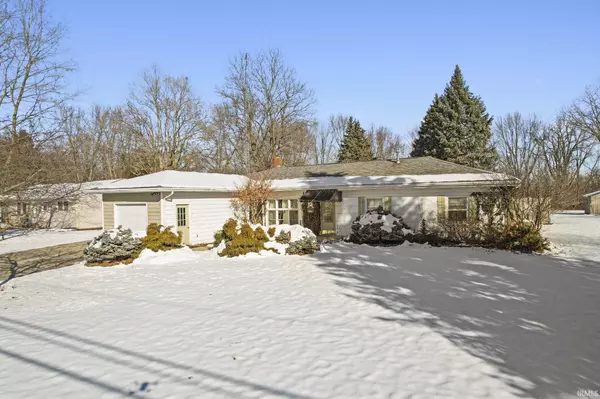For more information regarding the value of a property, please contact us for a free consultation.
Key Details
Sold Price $248,000
Property Type Single Family Home
Sub Type Site-Built Home
Listing Status Sold
Purchase Type For Sale
Square Footage 1,870 sqft
Subdivision None
MLS Listing ID 202303116
Sold Date 06/07/23
Style One Story
Bedrooms 4
Full Baths 2
Abv Grd Liv Area 1,870
Total Fin. Sqft 1870
Year Built 1954
Annual Tax Amount $1,421
Tax Year 2021
Lot Size 0.630 Acres
Property Description
Welcome Home! Have you been looking for an open concept home, with a fenced in yard, on a large lot in Winona Lake!? Great! This is the property for you! This split bedroom floorplan 4 Bedroom 2 FULL Bathroom Ranch style home is a perfect fit for all buyers! The 3 words of Real Estate are Location, Location, Location! And the location is perfect! Close to the schools, shopping, restaurants, and easy access to Highway 30! The lot is almost 2/3 acre with a HUGE multi-layer deck featuring raised planter garden beds, a covered pavilion space keeping the sun and rain off you and ready for a grill or a hot tub (complete with electrical). The custom kitchen is designed for those chefs/cooks featuring tons of storage space, electric cooktop, and granite countertops! Peace of mind can be found here as well with recent updates including: Roof in 2015, HVAC units in 2018, Well pump in 2011, and added attic insulation in 2014. One of the best parts is that you won't have to pay for water as the property has a private well AND is hooked to City sewer (NO SEPTIC)! Truly a must see! Seller says bring us an offer!
Location
State IN
Area Kosciusko County
Direction From US-30, turn S on S 250 E. Turn R on Wooster Rd. Home will be on your R. From Winona Lake take Kings Hwy S. Turn L on Wooster Rd. Home will be on your L.
Rooms
Basement Slab
Dining Room 10 x 14
Kitchen Main, 15 x 10
Interior
Heating Electric, Heat Pump
Cooling Central Air
Flooring Hardwood Floors, Laminate, Tile, Vinyl
Appliance Dishwasher, Refrigerator, Cooktop-Electric, Oven-Electric, Water Heater Electric, Water Softener-Rented
Laundry Main, 10 x 8
Exterior
Garage Attached
Garage Spaces 1.0
Fence Privacy, Wood
Amenities Available Attic Pull Down Stairs, Ceiling Fan(s), Closet(s) Cedar, Countertops-Stone, Deck Covered, Deck Open, Disposal, Dryer Hook Up Electric, Eat-In Kitchen, Kitchen Island, Landscaped, Porch Enclosed, Split Br Floor Plan, Utility Sink, Stand Up Shower, Tub/Shower Combination, Main Level Bedroom Suite, Main Floor Laundry
Waterfront No
Roof Type Asphalt
Building
Lot Description Irregular
Story 1
Foundation Slab
Sewer City
Water Well
Architectural Style Ranch, Traditional
Structure Type Aluminum,Concrete,Vinyl
New Construction No
Schools
Elementary Schools Jefferson
Middle Schools Lakeview
High Schools Warsaw
School District Warsaw Community
Others
Financing Cash,Conventional,FHA,USDA,VA
Read Less Info
Want to know what your home might be worth? Contact us for a FREE valuation!

Our team is ready to help you sell your home for the highest possible price ASAP

IDX information provided by the Indiana Regional MLS
Bought with Sue Kaminski • Century 21 Bradley Realty Inc.
GET MORE INFORMATION




