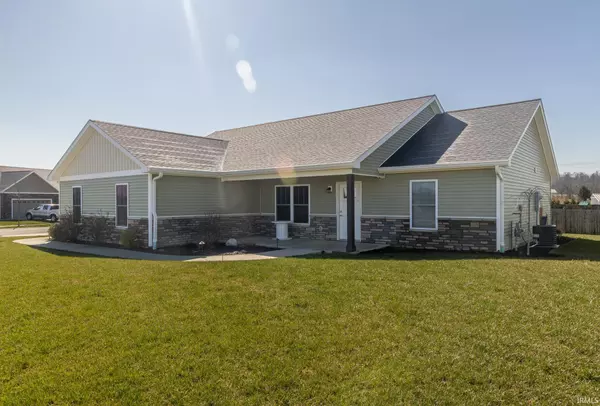For more information regarding the value of a property, please contact us for a free consultation.
Key Details
Sold Price $349,900
Property Type Single Family Home
Sub Type Site-Built Home
Listing Status Sold
Purchase Type For Sale
Square Footage 1,614 sqft
Subdivision Greenbrier Meadows
MLS Listing ID 202306381
Sold Date 06/05/23
Style One Story
Bedrooms 3
Full Baths 2
Abv Grd Liv Area 1,614
Total Fin. Sqft 1614
Year Built 2019
Annual Tax Amount $1,232
Lot Size 0.310 Acres
Property Description
Beautiful & cozy 3 BD, 2 BH home. Open concept w/vaulted ceilings, natural gas furnace, walk-in pantry & energy efficient appliances! Home has outdoor lighting that allows for beautiful lighting and curb appeal, fresh paint, new wireless security system, patio w/pergola area. Nicely managed lawn, with professionally installed smart irrigation system, also featuring a small golf putting green. Home has many upgrades to include recessed can lighting throughout the house, smart motion light switches, beautiful under cabinet lighting in the kitchen and newly installed instant hot water pump. Laundry room was recently upgraded to include matching subway tile to kitchen and overhead storage and drying rack with crown molding.
Location
State IN
Area Monroe County
Zoning C2
Direction Take HWY 46 W turn left onto Hartstraight Rd, turn right onto Ratliff Rd, turn left into Greenbrier Meadows, left onto Jessica. Home will be on the corner lot.
Rooms
Basement Slab
Dining Room 14 x 11
Kitchen Main, 12 x 11
Interior
Heating Gas, Forced Air
Cooling Central Air
Flooring Vinyl, Other
Appliance Dishwasher, Microwave, Refrigerator, Cooktop-Electric, Range-Electric, Water Heater Electric
Laundry Main, 7 x 7
Exterior
Exterior Feature Putting Green
Parking Features Attached
Garage Spaces 2.0
Amenities Available Alarm System-Security, Attic Pull Down Stairs, Attic Storage, Breakfast Bar, Cable Ready, Closet(s) Walk-in, Countertops-Laminate, Disposal, Dryer Hook Up Electric, Eat-In Kitchen, Garage Door Opener, Irrigation System, Kitchen Island, Landscaped, Open Floor Plan, Pantry-Walk In, Patio Open, Porch Covered, Range/Oven Hook Up Elec, Split Br Floor Plan, Stand Up Shower, Main Level Bedroom Suite
Waterfront Description None
Roof Type Shingle
Building
Lot Description Corner, Level
Story 1
Foundation Slab
Sewer City
Water City
Architectural Style Ranch
Structure Type Stone,Vinyl
New Construction No
Schools
Elementary Schools Edgewood
Middle Schools Edgewood
High Schools Edgewood
School District Richland-Bean Blossom Community Schools
Others
Financing Cash,Conventional,FHA,USDA,VA
Read Less Info
Want to know what your home might be worth? Contact us for a FREE valuation!

Our team is ready to help you sell your home for the highest possible price ASAP

IDX information provided by the Indiana Regional MLS
Bought with Tonya Clark • Choice Realty & Management
GET MORE INFORMATION




