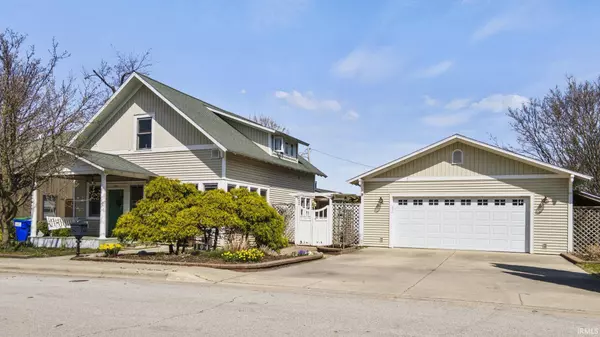For more information regarding the value of a property, please contact us for a free consultation.
Key Details
Sold Price $390,000
Property Type Single Family Home
Sub Type Site-Built Home
Listing Status Sold
Purchase Type For Sale
Square Footage 1,708 sqft
Subdivision None
MLS Listing ID 202310748
Sold Date 06/02/23
Style One and Half Story
Bedrooms 3
Full Baths 2
Abv Grd Liv Area 1,708
Total Fin. Sqft 1708
Year Built 1909
Annual Tax Amount $2,179
Tax Year 2023
Lot Size 7,405 Sqft
Property Description
Life at the Village at Winona within reach! At the center of the heart of Winona Lake and all that this spectacular area has to offer. Welcome to 104 W 12th St. Where this stunning residence greets you with beautiful character and a remodel to accentuate it's natural charm. Off street parking plus a two car garage are features that make this home even more perfect. Over 1,700 finished sq ft of living space between two levels and a backyard with beautiful hardscape, allows you ample space to enjoy life both indoors and out. As you enter the front door, you're instantly captivated by a large foyer, an abundance of natural light and and an open concept floor plan. Beautiful floors lead you straight back into the living room. The ideal room to display your book collection on the built in bookshelves by the gas log fireplace. Also at the front of the home, is the dining room with many windows allowing a feel of bringing nature indoors. Adjacent kitchen hosts a long counter top work space, white cabinetry with glass panels and stainless appliances. Continue through through the back hallway and step down into the main level bedroom. Currently used as the family room. With beautiful accent wood plank walls and ceiling above the beams and a stand alone fireplace. Custom designed to enrich the space and create ambiance. All while providing access to the exterior yard spaces, extra closet storage and full bath. Just up the stairs is a landing that can be used as an office space and showcases french doors into the primary bedroom with laundry room and walk in closet. Nearby, the second bedroom and second bath with pedestal sink and claw foot tub! At the exterior, you'll enjoy having a paver patio yard that is joined to the open deck with pergola, and additional paver patio garden with fire pit and landscaping beds. Truly a low maintenance yard that allows you to just enjoy and entertain. Whether staying in to unwind, hosting family & friends or going out to enjoy the trails, the lake, the park, dining or shopping, this is the place to be. Welcome home to Winona Lake.
Location
State IN
Area Kosciusko County
Zoning Unknown
Direction Park Ave. to 12th St. to home
Rooms
Basement Crawl, Slab
Dining Room 8 x 13
Kitchen Main, 9 x 15
Interior
Heating Gas, Forced Air, Heat Pump
Cooling Heat Pump
Flooring Carpet, Tile, Other
Fireplaces Number 2
Fireplaces Type Family Rm, Living/Great Rm, Gas Log, Free Standing
Appliance Dishwasher, Refrigerator, Washer, Dryer-Electric, Range-Gas, Water Softener-Owned
Laundry Upper, 6 x 8
Exterior
Garage Detached
Garage Spaces 2.0
Fence Wood
Amenities Available Ceiling Fan(s), Closet(s) Walk-in, Dryer Hook Up Electric, Foyer Entry, Garage Door Opener, Landscaped, Near Walking Trail, Open Floor Plan, Porch Covered, Range/Oven Hook Up Gas, Tub/Shower Combination, Formal Dining Room, Washer Hook-Up
Waterfront No
Roof Type Shingle
Building
Lot Description Level, 0-2.9999
Story 1.5
Foundation Crawl, Slab
Sewer City
Water City
Architectural Style Traditional
Structure Type Vinyl
New Construction No
Schools
Elementary Schools Jefferson
Middle Schools Lakeview
High Schools Warsaw
School District Warsaw Community
Others
Financing Cash,Conventional,FHA,USDA,VA
Read Less Info
Want to know what your home might be worth? Contact us for a FREE valuation!

Our team is ready to help you sell your home for the highest possible price ASAP

IDX information provided by the Indiana Regional MLS
Bought with Brian Peterson • Brian Peterson Real Estate
GET MORE INFORMATION




