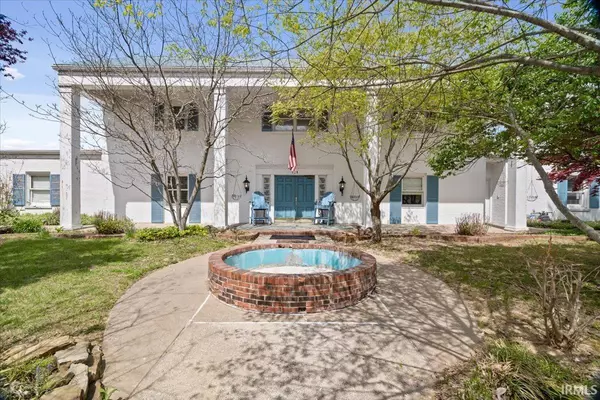For more information regarding the value of a property, please contact us for a free consultation.
Key Details
Sold Price $325,000
Property Type Single Family Home
Sub Type Site-Built Home
Listing Status Sold
Purchase Type For Sale
Square Footage 6,409 sqft
Subdivision Lawrence
MLS Listing ID 202311686
Sold Date 05/31/23
Style Two Story
Bedrooms 4
Full Baths 3
Half Baths 2
Abv Grd Liv Area 6,409
Total Fin. Sqft 6409
Year Built 1969
Annual Tax Amount $2,342
Tax Year 2023
Lot Size 0.830 Acres
Property Description
From its lush landscaping, grand 17' two-story white brick face with four massive porch columns, to its sprawling 0.83 acres and its nearly 8000 square feet, this compound is perfect for those wishing for affordable space and room to spread out! The main entryway is 16x18 and features original pegged flooring and crown moulding. 2 bedrooms and 1.5 bathrooms are on the main level. There are an additional 2 bedrooms and 2 full baths on the upper level, and there is a 1/2 bath located in the basement. The main level has a farmhouse style breakfast room, sitting room, two massive recreation or storage rooms, and a fun 1100 sq ft theatre room with included projector and system. The room can even be partitioned off for a party or bar room. The upper level has brand new carpet, some new windows, fresh paint, a family room, and a nicely remodeled kitchen with full appliances and quality cabinets. The kitchen is fully open to a dining/family room and has a walkout 16x17 wood deck with a staircase to the backyard. The full basement has a mechanical room, woodshop, and large storage room. It is accessible from the 1000 sq ft heated garage with sink, floor drains, and brand new insulated garage doors and openers. Outside, find an asphalt parking lot large enough to add a separate building and still have plenty of room for parking, two carports, and a side yard big enough to add a pool of your dreams. The mechanicals are excellent: 50 year metal roof 2014, well maintained rubber roof, ALL (5) furnaces & gas water heater 2012, upstairs living room windows with west facing mirror coated, dishwasher 2021, 3 phase electric, steel beams throughout-see garage. AS-IS, but a 2-10 Supreme Warranty is included.
Location
State IN
Area Posey County
Zoning RS Residential Single-Family
Direction From 4th 7 Main Mt. Vernon: Take Main St North out of town; Left on Vista.
Rooms
Family Room 26 x 26
Basement Partial Basement, Unfinished, Walk-up
Dining Room 23 x 20
Kitchen Upper, 20 x 10
Interior
Heating Gas, Conventional, Forced Air, Multiple Heating Systems
Cooling Central Air, Multiple Cooling Units
Flooring Hardwood Floors, Carpet, Laminate, Tile, Ceramic Tile
Fireplaces Type None
Appliance Dishwasher, Microwave, Refrigerator, Washer, Window Treatments, Cooktop-Electric, Dryer-Electric, Kitchen Exhaust Downdraft, Oven-Convection, Range-Gas, Sump Pump, Water Heater Gas, Window Treatment-Blinds, Window Treatment-Shutters
Laundry Upper, 10 x 9
Exterior
Exterior Feature Sidewalks
Garage Attached
Garage Spaces 4.0
Fence Wood
Amenities Available 1st Bdrm En Suite, Built-In Home Theatre, Ceiling Fan(s), Closet(s) Walk-in, Deck Open, Disposal, Dryer Hook Up Electric, Eat-In Kitchen, Foyer Entry, Garage Door Opener, Home Warranty Included, Kitchen Island, Landscaped, Utility Sink, Alarm System-Sec. Cameras, Kitchenette, Garage-Heated, Great Room, Sump Pump, Custom Cabinetry, Garage Utilities
Waterfront No
Roof Type Flat,Metal,Rubber
Building
Lot Description Level, 0-2.9999
Story 2
Foundation Partial Basement, Unfinished, Walk-up
Sewer City
Water City
Architectural Style Converted House
Structure Type Brick,Vinyl
New Construction No
Schools
Elementary Schools West
Middle Schools Mount Vernon
High Schools Mount Vernon
School District Msd Of Mount Vernon
Others
Financing Cash,Conventional
Read Less Info
Want to know what your home might be worth? Contact us for a FREE valuation!

Our team is ready to help you sell your home for the highest possible price ASAP

IDX information provided by the Indiana Regional MLS
Bought with Shaun Angel • RE/MAX REVOLUTION
GET MORE INFORMATION




