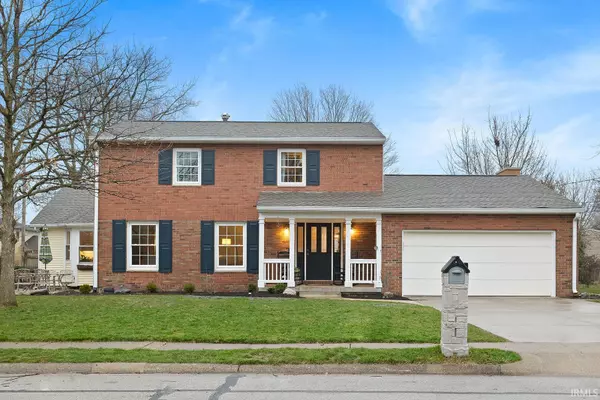For more information regarding the value of a property, please contact us for a free consultation.
Key Details
Sold Price $520,000
Property Type Single Family Home
Sub Type Site-Built Home
Listing Status Sold
Purchase Type For Sale
Square Footage 3,813 sqft
Subdivision Bar Barry Heights
MLS Listing ID 202308326
Sold Date 05/30/23
Style Two Story
Bedrooms 5
Full Baths 4
Half Baths 1
Abv Grd Liv Area 3,129
Total Fin. Sqft 3813
Year Built 1965
Annual Tax Amount $4,384
Tax Year 2023
Lot Size 0.270 Acres
Property Description
Don’t miss the fresh & modern look of this 5-bedroom, 4.5-bath home, which has been completely updated from top to bottom. The renovated kitchen features top-of-the-line appliances and finishes, remodeled with Zinn cabinetry, Bianca Carrera counters, and a wall of windows. Main floor living spaces include the family room and living room (both with custom built-ins), a formal dining room, and a huge, private office with a wet bar. Two en suite master bedrooms (one on the main floor and one upstairs). All new flooring and custom blinds throughout. Upstairs, you'll find four bedrooms—three with hardwood floors and one with new carpet (2022). Riverside Construction finished the basement, adding a full bathroom, rec room, home gym area and storage. Updated façade features beautiful masonry and all new windows. Enjoy the outdoors from the comfort of your screened-in porch, which features storm windows that allow for use nearly year-round. A completely fenced yard has been professionally landscaped, including new paver patios in the front & back. Additional updates include brand new roof and rebuilt chimney, new 8x8 shed, custom closet organization systems and more! Prime location less than a block from Lommel Park. Broker Owned.
Location
State IN
County Tippecanoe County
Area Tippecanoe County
Zoning R1
Direction Salisbury to Essex, continue straight for 2 blocks.
Rooms
Family Room 12 x 19
Basement Partial Basement, Finished
Dining Room 13 x 12
Kitchen Main, 13 x 13
Interior
Heating Gas, Forced Air
Cooling Central Air
Fireplaces Number 2
Fireplaces Type Family Rm, 1st Bdrm, Gas Log
Appliance Dishwasher, Refrigerator, Washer, Dryer-Electric, Oven-Double, Range-Gas, Water Heater Gas, Water Softener-Owned, Wine Chiller
Laundry Main
Exterior
Garage Attached
Garage Spaces 2.0
Amenities Available 1st Bdrm En Suite, Bar, Built-In Bookcase, Built-in Desk, Built-In Entertainment Ct, Cable Available, Closet(s) Walk-in, Countertops-Solid Surf, Disposal, Eat-In Kitchen, Foyer Entry, Garage Door Opener, Kitchen Island, Patio Open, Porch Covered, Porch Enclosed, Split Br Floor Plan, Storm Windows, Twin Sink Vanity, Stand Up Shower, Tub/Shower Combination, Main Level Bedroom Suite, Formal Dining Room, Main Floor Laundry, Washer Hook-Up, Custom Cabinetry
Waterfront No
Building
Lot Description Level, 0-2.9999
Story 2
Foundation Partial Basement, Finished
Sewer City
Water City
Architectural Style Traditional
Structure Type Brick,Vinyl
New Construction No
Schools
Elementary Schools Happy Hollow/Cumberland
Middle Schools West Lafayette
High Schools West Lafayette
School District West Lafayette Community School Corp.
Others
Financing Cash,Conventional,FHA,VA
Read Less Info
Want to know what your home might be worth? Contact us for a FREE valuation!

Our team is ready to help you sell your home for the highest possible price ASAP

IDX information provided by the Indiana Regional MLS
Bought with Amy Junius-Humbaugh • Coldwell Banker Shook
GET MORE INFORMATION




