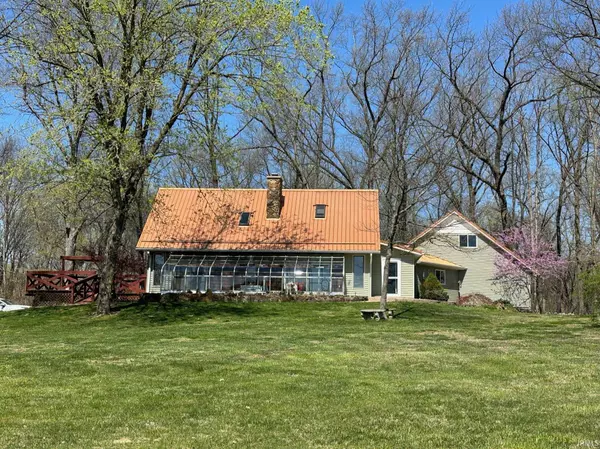For more information regarding the value of a property, please contact us for a free consultation.
Key Details
Sold Price $360,000
Property Type Single Family Home
Sub Type Site-Built Home
Listing Status Sold
Purchase Type For Sale
Square Footage 2,638 sqft
Subdivision Eastern
MLS Listing ID 202311840
Sold Date 05/26/23
Style One and Half Story
Bedrooms 3
Full Baths 2
Abv Grd Liv Area 2,638
Total Fin. Sqft 2638
Year Built 1987
Annual Tax Amount $1,933
Tax Year 20222023
Lot Size 10.530 Acres
Property Description
Amazing Custom built home on 10.53 acres with breathtaking landscape, complete with rolling hills, woods, and a private pond. This home has lots of natural light with 5 skylights and large windows. Located on a paved road with city water and Smithville DSL available. This is an ideal location; less than 2 miles to I69, only minutes to Crane Gate, and about 20 miles to Bloomington or Bedford. This special home features 3 bedrooms, 2 baths and an open concept kitchen/ living room/ breakfast nook. The living space has a large stone wood-burning fireplace with built in blowers and mounted TV. The kitchen has stainless appliances and Corian countertops. There is not a dishwasher installed but the cabinet between the sink and refrigerator is the perfect space for one. Off the living room is a sliding door to the Greenhouse with perfect views of the pond. The greenhouse has an 8x12 seating area with storage underneath, and large lower-level space for plants. The Greenhouse is also vent-able with the hand crank. Connecting the home to the 3 car garage is the new main level laundry room complete with pocket door. Completing the main level is 1 full bathroom with tile shower, 1 bedroom, a den/ office, and large 24x20 deck. Upstairs you will find 2 more bedrooms both with hardwood floors and a full bath. The newer 3 car attached garage (built in 2012) is only steps from the kitchen and has 2 garage door openers, separate furnace, built in work bench, and rear exit door to the side yard. Above that garage is a large finished bonus room with outside entrance that would be a great home office, studio, or flex space (This space is not connected to the home, only the garage). The unfinished basement has another 2 car garage with a woodstove for heat. The woodstove was once connected to the duct work in the home but is currently only used to heat the basement and greenhouse. It could be reconnected if desired and has a new stainless steel liner. Outside the home you will find a front patio, lots of landscaping, large stocked pond with floating dock, firepit, and more. There are plenty of deer, turkey, fish, and birds making this home the perfect spot for hunting, ATV riding, or just enjoying nature. Come and take a look today. About 2/3 of the acreage is wooded and the rest is open. Please note: Greenhouse is not included in finished sq footage. This home is one of a kind and well taken care of. The seller has lived here since it was built and is being sold as-is.
Location
State IN
Area Greene County
Direction I69 South Towards Evansville. Take exit 98 and turn right on St Rd 45. Go .4 miles and left on Old Clifty Road. Property will be on the left in about 1.1 miles.
Rooms
Basement Full Basement, Walk-Out Basement, Unfinished
Dining Room 9 x 8
Kitchen Main, 12 x 10
Interior
Heating Propane, Wood, Forced Air, Multiple Heating Systems, Propane Tank Rented
Cooling Attic Fan, Central Air
Flooring Hardwood Floors, Carpet, Tile
Fireplaces Number 1
Fireplaces Type Living/Great Rm, Wood Burning
Appliance Microwave, Refrigerator, Washer, Window Treatments, Dryer-Electric, Humidifier, Range-Electric, Water Heater Electric, Water Softener-Owned, Window Treatment-Blinds
Laundry Main, 15 x 7
Exterior
Exterior Feature None
Garage Attached
Garage Spaces 5.0
Fence None
Amenities Available Breakfast Bar, Ceilings-Vaulted, Countertops-Solid Surf, Deck Open, Disposal, Dryer Hook Up Electric, Eat-In Kitchen, Foyer Entry, Garage Door Opener, Kitchen Island, Landscaped, Natural Woodwork, Porch Open, Range/Oven Hook Up Elec, Six Panel Doors, Skylight(s), RV Parking, Stand Up Shower, Main Level Bedroom Suite, Garage-Heated, Main Floor Laundry, Washer Hook-Up
Waterfront Yes
Waterfront Description Pond
Roof Type Metal
Building
Lot Description Partially Wooded, Rolling, 10-14.999
Story 1.5
Foundation Full Basement, Walk-Out Basement, Unfinished
Sewer Septic
Water City
Architectural Style Earth Home/Berm
Structure Type Stone,Vinyl
New Construction No
Schools
Elementary Schools Eastern Greene
Middle Schools Eastern Greene
High Schools Eastern Greene
School District Eastern Greene Schools
Others
Financing Cash,Conventional
Read Less Info
Want to know what your home might be worth? Contact us for a FREE valuation!

Our team is ready to help you sell your home for the highest possible price ASAP

IDX information provided by the Indiana Regional MLS
Bought with Jim Stafford • Stafford Real Estate
GET MORE INFORMATION




