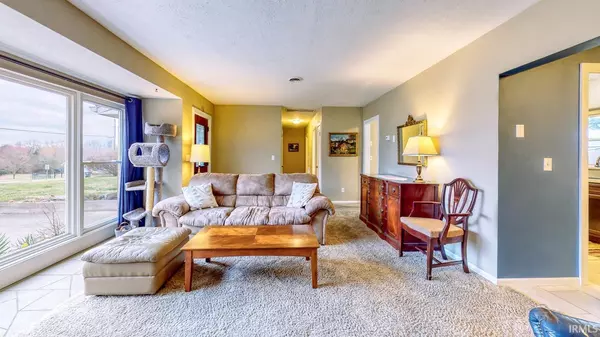For more information regarding the value of a property, please contact us for a free consultation.
Key Details
Sold Price $349,900
Property Type Single Family Home
Sub Type Site-Built Home
Listing Status Sold
Purchase Type For Sale
Square Footage 1,748 sqft
Subdivision None
MLS Listing ID 202307763
Sold Date 05/26/23
Style One Story
Bedrooms 4
Full Baths 3
Abv Grd Liv Area 1,748
Total Fin. Sqft 1748
Year Built 1953
Annual Tax Amount $2,569
Tax Year 2022
Lot Size 2.000 Acres
Property Description
Property has a First Right Offer in place and is still scheduling showings and accepting offers. This solid, well maintained limestone ranch is a must see! Move in ready, this property features a large owners suite with a bubble garden tub and step in shower, split floor plan, updated kitchen with a new gas range (electric plug still there too), newer septic system, newer roof, and newer HVAC. The large living room has a beautiful new woodstove insert and a large picture window which allows for an abundance of natural light. 4 bedrooms and 3 full baths on a level 2 acre lot that includes several fruit tress and blackberries, the property also offers a 16x40 carport perfect for your RV or other toys to remain undercover. Minutes to I69, IU Health, and close to all that the growing Ellettsville area has to offer, but in a quiet rural setting.
Location
State IN
Area Monroe County
Direction SR46 west to Union Valley. Turn left onto Delap Rd. Property will be on the right side of the road.
Rooms
Basement Slab
Dining Room 11 x 10
Kitchen Main, 18 x 10
Interior
Heating Electric, Forced Air, Heat Pump, Wall Heater, Propane Tank Rented
Cooling Central Air, Heat Pump
Flooring Carpet, Laminate, Tile
Fireplaces Number 1
Fireplaces Type Living/Great Rm, Wood Burning, One
Appliance Dishwasher, Microwave, Refrigerator, Washer, Dryer-Electric, Freezer, Radon System, Range-Gas, Water Heater Electric, Window Treatment-Blinds
Laundry Main, 6 x 8
Exterior
Exterior Feature None
Parking Features Attached
Garage Spaces 1.0
Fence None
Amenities Available Ceiling Fan(s), Closet(s) Walk-in, Countertops-Solid Surf, Disposal, Dryer Hook Up Electric, Garage Door Opener, Jet/Garden Tub, Range/Oven Hk Up Gas/Elec, Split Br Floor Plan, Twin Sink Vanity, RV Parking, Stand Up Shower, Tub and Separate Shower, Tub/Shower Combination, Main Level Bedroom Suite, Main Floor Laundry, Washer Hook-Up
Roof Type Dimensional Shingles
Building
Lot Description Level, 0-2.9999
Story 1
Foundation Slab
Sewer Septic
Water City
Architectural Style Ranch
Structure Type Vinyl,Limestone
New Construction No
Schools
Elementary Schools Edgewood
Middle Schools Edgewood
High Schools Edgewood
School District Richland-Bean Blossom Community Schools
Others
Financing Cash,Conventional,FHA,USDA,VA
Read Less Info
Want to know what your home might be worth? Contact us for a FREE valuation!

Our team is ready to help you sell your home for the highest possible price ASAP

IDX information provided by the Indiana Regional MLS
Bought with Lindsey Norris • Century 21 Scheetz - Bloomington



