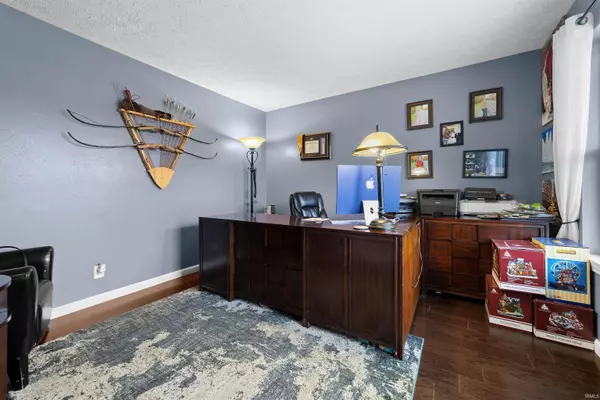For more information regarding the value of a property, please contact us for a free consultation.
Key Details
Sold Price $326,450
Property Type Single Family Home
Sub Type Site-Built Home
Listing Status Sold
Purchase Type For Sale
Square Footage 2,480 sqft
Subdivision Lindberg Village
MLS Listing ID 202309244
Sold Date 05/26/23
Style Two Story
Bedrooms 3
Full Baths 2
Half Baths 1
HOA Fees $36/ann
Abv Grd Liv Area 2,480
Total Fin. Sqft 2480
Year Built 2006
Annual Tax Amount $1,599
Tax Year 2023
Lot Size 6,534 Sqft
Property Description
Great West Lafayette location just minutes from Purdue University! You are welcomed into this spacious home by a covered front porch that brings you into nearly 2,500 square feet of living space. There is a family room, living room, office, dining room and a light and bright kitchen. The updated kitchen has so much to offer with white cabinetry, a breakfast bar and a breakfast nook with a wine fridge and backsplash. Upstairs you'll find a master suite and two additional bedrooms plus the laundry room. The beautiful master bedroom has an en suite with double lavs and a huge walk-in closet. Additional features include a front yard irrigation system (new in 2021), a 2-car attached garage and a lovely fenced backyard oasis that has a patio with a pergola and a walkway that leads to a circular fire pit with a pergola - perfect for summer evenings. This home is located close to the library, walking/bike trails, fishing ponds, Celery Bog, area schools and so much more! Don't miss this one! Seller offering a $4,000 flooring allowance to purchase at closing.
Location
State IN
Area Tippecanoe County
Direction Lindberg Rd, West of Campus to Cushing and turn North
Rooms
Family Room 19 x 12
Basement Slab
Dining Room 11 x 12
Kitchen Main, 24 x 12
Interior
Heating Electric, Gas, Heat Pump
Cooling Central Air, Heat Pump
Flooring Hardwood Floors, Carpet, Tile
Appliance Dishwasher, Microwave, Refrigerator, Washer, Window Treatments, Dryer-Electric, Kitchen Exhaust Hood, Oven-Gas, Range-Gas, Water Heater Gas, Water Softener-Owned
Laundry Upper
Exterior
Exterior Feature Playground, Sidewalks
Garage Attached
Garage Spaces 2.0
Fence Wood
Amenities Available Breakfast Bar, Cable Ready, Ceiling-9+, Closet(s) Walk-in, Countertops-Laminate, Countertops-Stone, Detector-Smoke, Disposal, Dryer Hook Up Gas/Elec, Eat-In Kitchen, Foyer Entry, Garage Door Opener, Irrigation System, Landscaped, Patio Open, Porch Covered, Range/Oven Hook Up Gas, Storm Doors, Utility Sink, Stand Up Shower, Tub/Shower Combination, Washer Hook-Up
Waterfront No
Roof Type Shingle
Building
Lot Description Level, 0-2.9999
Story 2
Foundation Slab
Sewer City
Water City
Architectural Style Traditional
Structure Type Brick,Vinyl
New Construction No
Schools
Elementary Schools Klondike
Middle Schools Klondike
High Schools William Henry Harrison
School District Tippecanoe School Corp.
Others
Financing Conventional,FHA,VA
Read Less Info
Want to know what your home might be worth? Contact us for a FREE valuation!

Our team is ready to help you sell your home for the highest possible price ASAP

IDX information provided by the Indiana Regional MLS
Bought with Kelly Schreckengast • Coldwell Banker Shook
GET MORE INFORMATION




