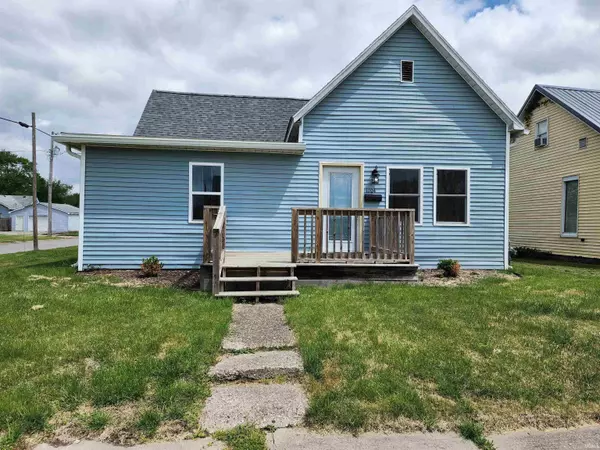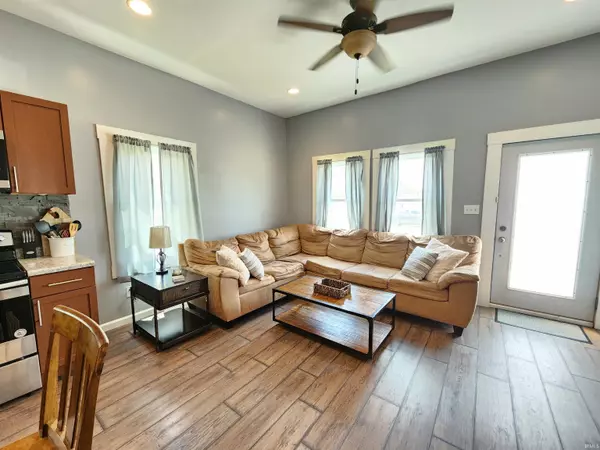For more information regarding the value of a property, please contact us for a free consultation.
Key Details
Sold Price $146,000
Property Type Single Family Home
Sub Type Site-Built Home
Listing Status Sold
Purchase Type For Sale
Square Footage 1,024 sqft
Subdivision None
MLS Listing ID 202313406
Sold Date 05/24/23
Style One Story
Bedrooms 3
Full Baths 1
Abv Grd Liv Area 1,024
Total Fin. Sqft 1024
Year Built 1902
Annual Tax Amount $673
Tax Year 2023
Lot Size 6,969 Sqft
Property Description
Updated in 2019 with additional updates, this darling home is just ready for you to call HOME. A nice front porch with plenty of room for patio furniture and flower pots welcomes you into the home. Wood look laminate plank flooring graces the living room and open concept kitchen. Lovely pecan colored cabinets, stone backsplash and stainless steel appliances compliment the space. A split bedroom design provides a large main bedroom with a double closet. There are two additional guest bedrooms - one with walk in closet. The bath has been updated with toilet, tub surround set, vanity, lights, faucet, wood look shiplap accent wall and recent new bath plumbing. A large laundry room has shelving and plenty of room for storage. A large privacy fence was added in 2021 - which gives so much room for entertainment, play area for your 2 legged kiddos and/or 4 legged kiddos, small garden, etc. Finally, a 1.5 car garage provides parking space or additional storage. Updates per seller: new gutters on house and garage 2022, fence in 2021, bath plumbing. Home Warranty Included! Being sold AS IS
Location
State IN
Area Gibson County
Direction N Main, E on Kentucky, Home Sits on corner of Kentucky & Race Streets.
Rooms
Basement Crawl
Kitchen Main, 13 x 13
Interior
Heating Gas
Cooling Central Air
Flooring Carpet, Other
Appliance Dishwasher, Microwave, Refrigerator, Range-Electric, Water Heater Gas
Laundry Main
Exterior
Parking Features Detached
Garage Spaces 1.0
Fence Full, Privacy, Wood
Amenities Available Ceiling-9+, Ceiling Fan(s), Closet(s) Walk-in, Countertops-Laminate, Detector-Smoke, Disposal, Dryer Hook Up Electric, Eat-In Kitchen, Firepit, Garage Door Opener, Home Warranty Included, Open Floor Plan, Patio Open, Tub/Shower Combination, Main Level Bedroom Suite, Main Floor Laundry, Washer Hook-Up
Roof Type Dimensional Shingles
Building
Lot Description Corner, Level
Story 1
Foundation Crawl
Sewer City
Water City
Structure Type Vinyl
New Construction No
Schools
Elementary Schools Princeton
Middle Schools Princeton
High Schools Princeton
School District North Gibson School Corp.
Others
Financing Cash,Conventional,FHA,USDA,VA
Read Less Info
Want to know what your home might be worth? Contact us for a FREE valuation!

Our team is ready to help you sell your home for the highest possible price ASAP

IDX information provided by the Indiana Regional MLS
Bought with Andrea White • RE/MAX REVOLUTION



