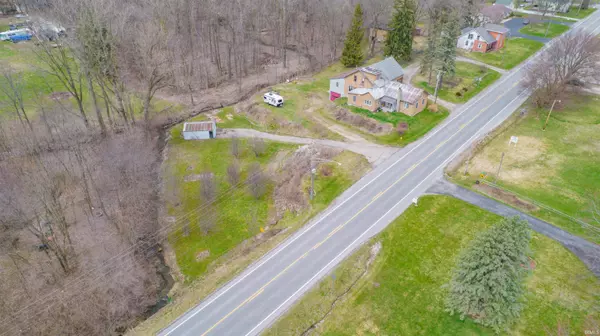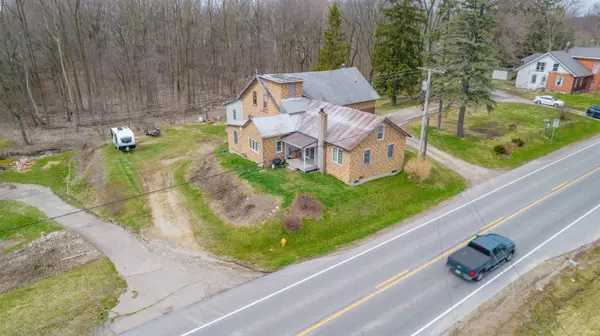For more information regarding the value of a property, please contact us for a free consultation.
Key Details
Sold Price $152,000
Property Type Single Family Home
Sub Type Site-Built Home
Listing Status Sold
Purchase Type For Sale
Square Footage 3,325 sqft
Subdivision None
MLS Listing ID 202309136
Sold Date 05/19/23
Style Two Story
Bedrooms 4
Full Baths 1
Half Baths 1
Abv Grd Liv Area 3,193
Total Fin. Sqft 3325
Year Built 1900
Annual Tax Amount $1,825
Tax Year 2023
Lot Size 2.900 Acres
Property Description
Coming Soon and available to show starting on April 10, 2023. Look at the potential in this 4 bedroom and 1 1/2 bath home on nearly 3 acres in Silver Lake! This home can be one grand homestead of over 7000 square feet or has been state approved as a potential multi family dwelling. The main floor offers over 3000 sq ft of living space with soaring ceilings and massive rooms which include a beautiful new bathroom, accessible laundry room, all 4 bedrooms, and new, quality crafted wood flooring and custom moldings. The home features 2 wood burning stoves plus a gas furnace, newer electrical and plumbing, and another 3000 sq. feet of walk out basement plus a 1/2 bath that is perfect for finishing, storage, or a home based business. The garage is large enough for RV parking, multiple vehicles, or business equipment. A second story is unfinished but still has an antique showpiece elevator shaft (not currently functioning) that was original to the former hatchery business and plenty of opportunity for finishing. Enjoy this wooded property with flowing waters, apple and pear fruit trees, and raspberries, blueberries, and strawberries. Two parcels are included and a separate asphalt driveway offers a 24 x 16 outbuilding for a country feel in the heart of Silver Lake. Property is being offered as is.
Location
State IN
Area Kosciusko County
Direction LOCATED ON SR 15 NORTH SILVER LAKE
Rooms
Family Room 22 x 23
Basement Full Basement, Walk-Out Basement
Dining Room 19 x 23
Kitchen Main, 19 x 19
Interior
Heating Gas, Wood, Forced Air
Cooling Window
Flooring Hardwood Floors, Other
Fireplaces Type Two, Wood Burning Stove
Appliance Refrigerator, Washer, Dryer-Electric, Range-Gas, Water Heater Electric, Water Softener-Owned, Window Treatment-Blinds
Laundry Main, 10 x 7
Exterior
Garage Basement
Garage Spaces 2.0
Fence None
Amenities Available Ceiling Fan(s), Crown Molding, Dryer Hook Up Electric, Open Floor Plan, Porch Open, Range/Oven Hook Up Gas, Main Floor Laundry, Washer Hook-Up
Waterfront No
Roof Type Metal,Shingle
Building
Lot Description Partially Wooded, Rolling, 0-2.9999
Story 2
Foundation Full Basement, Walk-Out Basement
Sewer City
Water City
Structure Type Other
New Construction No
Schools
Elementary Schools Claypool
Middle Schools Edgewood
High Schools Warsaw
School District Warsaw Community
Others
Financing Cash,Conventional
Read Less Info
Want to know what your home might be worth? Contact us for a FREE valuation!

Our team is ready to help you sell your home for the highest possible price ASAP

IDX information provided by the Indiana Regional MLS
Bought with Jack May • American Dream Team Real Estate Brokers
GET MORE INFORMATION




