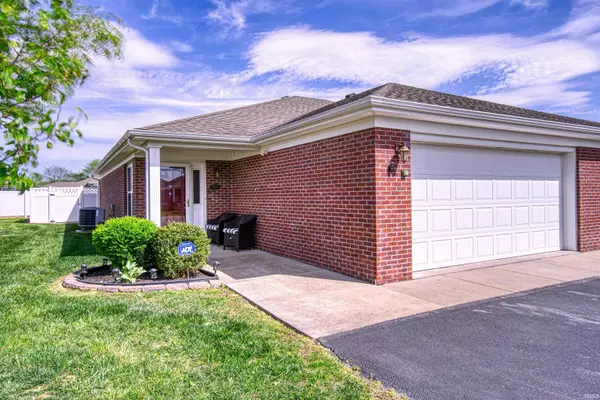For more information regarding the value of a property, please contact us for a free consultation.
Key Details
Sold Price $237,000
Property Type Condo
Sub Type Condo/Villa
Listing Status Sold
Purchase Type For Sale
Square Footage 1,512 sqft
Subdivision Hunter Chase Estates
MLS Listing ID 202312243
Sold Date 05/19/23
Style One Story
Bedrooms 2
Full Baths 2
HOA Fees $279/mo
Abv Grd Liv Area 1,512
Total Fin. Sqft 1512
Year Built 2013
Annual Tax Amount $2,105
Tax Year 2023
Property Description
This 2 bedroom 2 full bath condo is a beautiful and luxurious space. An open living room flows seamlessly into the dining area and kitchen. The kitchen is equipped with stainless Kenmore appliances, granite counters, a pantry, planning desk, and a breakfast bar area, making it a perfect place to prepare and enjoy meals. The laundry is just off the kitchen with hanging rack and cabinets for storage. The master bedroom is a true retreat, with trey ceilings, crown molding, and an attached en-suite with a walk-in tiled shower, 2 storage closets, walk-in closet, and double sink vanity. The second bedroom is spacious, with a 10x4 walk-in closet and access to a shared full bath. The sunroom off of the fenced-in patio is a perfect spot to relax and soak up the sun. Completing the home is a 2 car attached garage. The washer & dryer and all furniture are included. The attention to detail in the finishes and amenities make it a truly special space that anyone would be lucky to call home.
Location
State IN
Area Vanderburgh County
Direction N on Green River Road, Right on Hunter Chase, R on Lyons, condo on left.
Rooms
Basement Slab
Dining Room 12 x 9
Kitchen Main, 15 x 11
Interior
Heating Electric, Forced Air
Cooling Central Air
Flooring Hardwood Floors, Tile
Appliance Dishwasher, Microwave, Refrigerator, Washer, Window Treatments, Dryer-Electric, Range-Electric
Laundry Main, 9 x 5
Exterior
Exterior Feature Clubhouse, Exercise Room, Swimming Pool
Garage Attached
Garage Spaces 2.0
Fence Full
Amenities Available Breakfast Bar, Ceiling-Tray, Ceiling Fan(s), Closet(s) Walk-in, Countertops-Stone, Crown Molding, Detector-Smoke, Disposal, Landscaped, Patio Open, Stand Up Shower, Tub/Shower Combination, Main Level Bedroom Suite
Waterfront No
Roof Type Shingle
Building
Lot Description Level
Story 1
Foundation Slab
Sewer Public
Water Public
Architectural Style Ranch
Structure Type Brick
New Construction No
Schools
Elementary Schools Oakhill
Middle Schools North
High Schools North
School District Evansville-Vanderburgh School Corp.
Others
Financing Cash,Conventional
Read Less Info
Want to know what your home might be worth? Contact us for a FREE valuation!

Our team is ready to help you sell your home for the highest possible price ASAP

IDX information provided by the Indiana Regional MLS
Bought with Charles Butler • KELLER WILLIAMS CAPITAL REALTY
GET MORE INFORMATION




