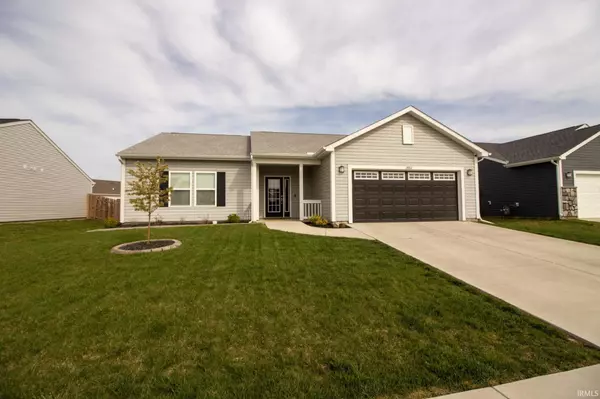For more information regarding the value of a property, please contact us for a free consultation.
Key Details
Sold Price $271,350
Property Type Single Family Home
Sub Type Site-Built Home
Listing Status Sold
Purchase Type For Sale
Square Footage 1,440 sqft
Subdivision Avalon Bluffs
MLS Listing ID 202313097
Sold Date 05/18/23
Style One Story
Bedrooms 3
Full Baths 2
HOA Fees $18/ann
Abv Grd Liv Area 1,440
Total Fin. Sqft 1440
Year Built 2020
Annual Tax Amount $1,258
Tax Year 2023
Lot Size 7,666 Sqft
Property Description
Better than new freshly painted 3 bedroom, 2 bath ranch with tons of upgrades already included! Ceiling lights/fans in bedrooms, new front door, sink, pull-out trash, undermount lighting, and hardware in the kitchen. Bathrooms feature new hardware, shower spigots and a new glass shower door in the main bathroom. House also offers professional landscaping, upgraded windows in the garage door, attic pull-down stairs with storage. The backyard is surrounded by a wooden, privacy fence so you can enjoy the firepit and pergola on the patio. There's even a shed for all of your storage needs. Located on the southside of Lafayette close to shopping, restaurants, and more. Washer and dryer are negotiable.
Location
State IN
Area Tippecanoe County
Direction From S 9th Street, east onto E 430 S, take 2nd exit at traffic circle and stay on 430 S, south onto Concord Rd, east onto E 500 S, north onto Gawain, left onto Chivalry.
Rooms
Basement Slab
Kitchen Main, 12 x 13
Interior
Heating Gas, Forced Air
Cooling Central Air
Flooring Carpet, Laminate
Fireplaces Type None
Appliance Dishwasher, Microwave, Refrigerator, Range-Electric, Water Heater Gas, Water Softener-Owned
Laundry Main
Exterior
Exterior Feature Sidewalks
Garage Attached
Garage Spaces 2.0
Fence Privacy, Wood
Amenities Available 1st Bdrm En Suite, Attic Pull Down Stairs, Attic Storage, Ceiling Fan(s), Ceilings-Vaulted, Closet(s) Walk-in, Countertops-Solid Surf, Detector-Smoke, Disposal, Dryer Hook Up Electric, Foyer Entry, Garage Door Opener, Kitchen Island, Landscaped, Patio Open, Porch Open, Twin Sink Vanity, Tub/Shower Combination
Waterfront No
Roof Type Asphalt,Shingle
Building
Lot Description Level
Story 1
Foundation Slab
Sewer City
Water City
Architectural Style Ranch
Structure Type Vinyl
New Construction No
Schools
Elementary Schools Woodland
Middle Schools Wea Ridge
High Schools Mc Cutcheon
School District Tippecanoe School Corp.
Others
Financing Cash,Conventional,FHA,VA
Read Less Info
Want to know what your home might be worth? Contact us for a FREE valuation!

Our team is ready to help you sell your home for the highest possible price ASAP

IDX information provided by the Indiana Regional MLS
Bought with Tamara House • RE/MAX At The Crossing
GET MORE INFORMATION




