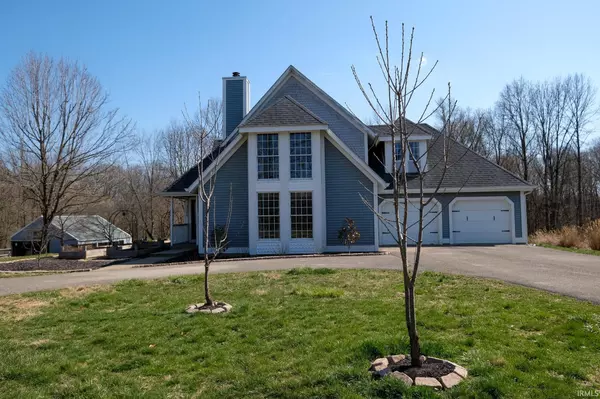For more information regarding the value of a property, please contact us for a free consultation.
Key Details
Sold Price $875,000
Property Type Single Family Home
Sub Type Site-Built Home
Listing Status Sold
Purchase Type For Sale
Square Footage 2,020 sqft
Subdivision None
MLS Listing ID 202308970
Sold Date 05/15/23
Style Two Story
Bedrooms 3
Full Baths 3
Abv Grd Liv Area 1,980
Total Fin. Sqft 2020
Year Built 1991
Annual Tax Amount $2,446
Tax Year 2023
Lot Size 39.640 Acres
Property Description
Attention homesteaders, hunters, farmers and outdoor enthusiasts. Hard to find 40 ac. of a hunters dream land with a renovated custom home, in-ground heated pool, large barn, chicken coup, run-in shed, 22 raised garden beds, hay fields, food plots, deer stands, trails and more! Many fruit trees and berry bushes. Forest has been managed for QDM and is a big buck and turkey paradise. High speed fiber internet has been installed. Huge solar panels array with backup battery system that returns unused energy to the grip for additional credit. The home features 3 br, 3 full ba, a great room with vaulted cathedral ceiling, kitchen and dining with views of the property. The main suite is on the upper level along with a loft or office space and balcony with views of the animals or main level. The lower level has a full ba, laundry, family room, and storage or exercise space. Multiple pastures all fenced with multiple access points and an electric gate for privacy
Location
State IN
Area Morgan County
Direction From intersection of 67 and 39, go south from light to first road on the right (Old 67S), turn right. Follow to Bain, turn right. Follow to Lower Patton, turn right. Follow to Ballinger. Right on Ballinger.
Rooms
Family Room 24 x 14
Basement Full Basement, Partially Finished
Dining Room 12 x 9
Kitchen Main, 10 x 11
Interior
Heating Wood, Geothermal, Multiple Heating Systems, Propane Tank Rented
Cooling Central Air
Flooring Hardwood Floors, Carpet
Fireplaces Number 1
Fireplaces Type Living/Great Rm, Wood Burning, Fireplace Insert
Appliance Dishwasher, Microwave, Refrigerator, Washer, Dryer-Electric, Oven-Electric, Range-Electric, Solar Panels Owned
Laundry Lower, 9 x 15
Exterior
Garage Attached
Garage Spaces 2.0
Fence Electric, Full, Chain Link, Farm, Privacy, Split-Rail
Pool Below Ground
Amenities Available Breakfast Bar, Ceilings-Vaulted, Closet(s) Walk-in, Firepit, Foyer Entry, Garage Door Opener, Garden Tub, Landscaped, Natural Woodwork, Patio Open, Porch Covered, Twin Sink Vanity, Utility Sink, Stand Up Shower, Tub and Separate Shower, Tub/Shower Combination
Waterfront No
Roof Type Asphalt
Building
Lot Description Heavily Wooded, Level, Partially Wooded, 15+, Pasture, Wooded
Story 2
Foundation Full Basement, Partially Finished
Sewer Septic
Water City
Structure Type Vinyl
New Construction No
Schools
Elementary Schools Centerton
Middle Schools Bell Academy/John R Wooden
High Schools Martinsville
School District Msd Of Martinsville
Read Less Info
Want to know what your home might be worth? Contact us for a FREE valuation!

Our team is ready to help you sell your home for the highest possible price ASAP

IDX information provided by the Indiana Regional MLS
Bought with BLOOM NonMember
GET MORE INFORMATION




