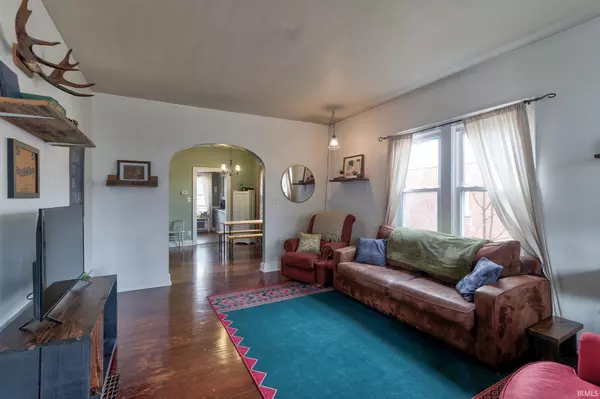For more information regarding the value of a property, please contact us for a free consultation.
Key Details
Sold Price $165,000
Property Type Single Family Home
Sub Type Site-Built Home
Listing Status Sold
Purchase Type For Sale
Square Footage 1,662 sqft
Subdivision Lincoln Villa
MLS Listing ID 202305352
Sold Date 05/15/23
Style One Story
Bedrooms 2
Full Baths 1
Abv Grd Liv Area 988
Total Fin. Sqft 1662
Year Built 1935
Annual Tax Amount $1,241
Tax Year 2022
Lot Size 6,534 Sqft
Property Description
Welcome to this well maintained Evansville east side home that is on a quiet street, but close to amenities! This 2 bedroom, 1 bathroom home has great curb appeal with front yard landscaping and a spacious covered porch to enjoy a cup of coffee in the morning! Entering the home, you are greeted with a spacious living room with original hardwood flooring and large windows, letting in tons of natural lighting. Through the living room is the formal dining room, which could be a great spot to host guests. There is no shortage of charm in the kitchen with open shelving, glass cabinets, and a built-in book shelf. There is also luxury vinyl flooring in the kitchen. The two spacious bedrooms in this home offer hardwood flooring, ceiling fans, large windows, and ample closet space. Rounding out the main floor is a full sized bathroom with a shower tub combo. There are a limitless amount of possibilities of what you can do with the space in the partially finished basement. It could be a great entertainment space or a playroom. There is also a storage room. Outback is a large open deck, a great spot for grilling out. The yard is fenced in and there is also a detached, two car garage behind the home.
Location
State IN
Area Vanderburgh County
Direction West on Bellemeade, South on Villa.
Rooms
Family Room 16 x 20
Basement Full Basement, Partially Finished
Dining Room 11 x 11
Kitchen Main, 9 x 11
Interior
Heating Forced Air
Cooling Central Air
Flooring Hardwood Floors, Vinyl
Appliance Washer, Window Treatments, Dryer-Electric
Laundry Basement, 5 x 8
Exterior
Garage Detached
Garage Spaces 2.0
Fence Wood
Amenities Available Attic Storage, Built-In Bookcase, Ceiling-9+, Ceiling Fan(s), Countertops-Ceramic, Deck Open, Landscaped, Open Floor Plan, Patio Open, Porch Enclosed, Tub/Shower Combination, Main Level Bedroom Suite, Formal Dining Room
Waterfront No
Building
Lot Description Level, 0-2.9999
Story 1
Foundation Full Basement, Partially Finished
Sewer City
Water City
Architectural Style Craftsman
Structure Type Aluminum,Brick
New Construction No
Schools
Elementary Schools Dexter
Middle Schools Washington
High Schools Bosse
School District Evansville-Vanderburgh School Corp.
Others
Financing Cash,Conventional,FHA,VA
Read Less Info
Want to know what your home might be worth? Contact us for a FREE valuation!

Our team is ready to help you sell your home for the highest possible price ASAP

IDX information provided by the Indiana Regional MLS
Bought with Trae Dauby • Dauby Real Estate
GET MORE INFORMATION




