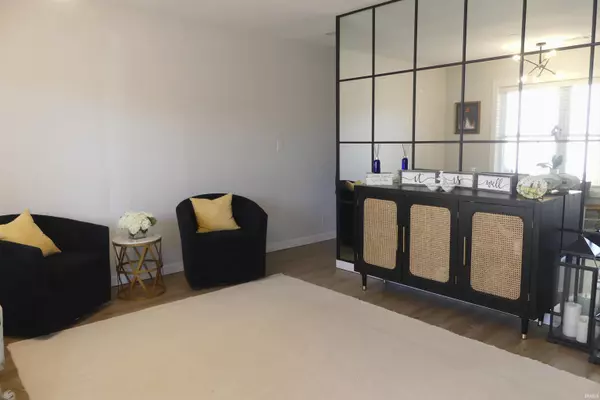For more information regarding the value of a property, please contact us for a free consultation.
Key Details
Sold Price $157,000
Property Type Condo
Sub Type Condo/Villa
Listing Status Sold
Purchase Type For Sale
Square Footage 1,299 sqft
Subdivision Senate Estates
MLS Listing ID 202311343
Sold Date 05/12/23
Style One Story
Bedrooms 2
Full Baths 2
HOA Fees $330/mo
Abv Grd Liv Area 1,299
Total Fin. Sqft 1299
Year Built 1980
Annual Tax Amount $588
Tax Year 2023
Property Description
This main level condo in Senate Estates Building Two has been completely remodeled and offers beautiful golf course views. Every inch of this condo has been updated including open floor plan, new flooring, fixtures, hardware, trim, remodeled kitchen and baths, and much more. The open floor plan offers a great room with new French Doors that open to the patio overlooking the golf course. The renovated kitchen features an abundance custom white and navy cabinetry, all new LG appliances, quartz counter tops, and much more. The owner’s suite offers a bedroom with walk-in closet and updated ensuite bath with custom shower. There is an additional bedroom and a full hall bath with tiled walk-in shower. The laundry with stackable washer/dryer included and shelving. This immaculate one of a kind condo offers a private setting, great views, and community with club house and pool. The HOA includes water, cable, internet, trash, pool, clubhouse, snow removal and insurance. Storage unit comes with new wired shelving.
Location
State IN
Area Vanderburgh County
Direction From Hwy 41, W on Petersburgh Road, E on Senate Ave
Rooms
Basement Slab
Dining Room 14 x 12
Kitchen Main, 15 x 9
Interior
Heating Forced Air
Cooling Central Air
Flooring Hardwood Floors, Tile
Fireplaces Type None
Appliance Dishwasher, Microwave, Refrigerator, Washer, Window Treatments, Dryer-Electric
Laundry Main, 5 x 8
Exterior
Fence None
Pool Association
Amenities Available 1st Bdrm En Suite, Breakfast Bar, Ceiling Fan(s), Closet(s) Walk-in, Countertops-Stone, Open Floor Plan, Stand Up Shower, Main Level Bedroom Suite, Custom Cabinetry
Waterfront No
Building
Lot Description Golf Frontage
Story 1
Foundation Slab
Sewer Public
Water Public
Architectural Style Traditional
Structure Type Brick
New Construction No
Schools
Elementary Schools Highland
Middle Schools Thompkins
High Schools Central
School District Evansville-Vanderburgh School Corp.
Others
Financing Cash,Conventional
Read Less Info
Want to know what your home might be worth? Contact us for a FREE valuation!

Our team is ready to help you sell your home for the highest possible price ASAP

IDX information provided by the Indiana Regional MLS
Bought with Penny Crick • ERA FIRST ADVANTAGE REALTY, INC
GET MORE INFORMATION




