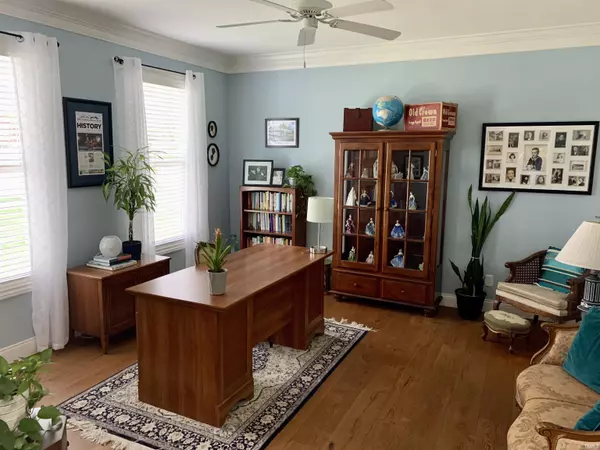For more information regarding the value of a property, please contact us for a free consultation.
Key Details
Sold Price $730,000
Property Type Single Family Home
Sub Type Site-Built Home
Listing Status Sold
Purchase Type For Sale
Square Footage 4,493 sqft
Subdivision Cambridge
MLS Listing ID 202311995
Sold Date 05/12/23
Style Two Story
Bedrooms 4
Full Baths 2
Half Baths 2
HOA Fees $50/ann
Abv Grd Liv Area 4,493
Total Fin. Sqft 4493
Year Built 2016
Annual Tax Amount $7,092
Tax Year 2023
Lot Size 0.440 Acres
Property Description
Wonderful new listing in Cambridge Village! This one owner home built by CAC Development (completed in 2017) was built for entertaining. From the moment you enter the dual front doors into the spacious foyer you know this one is something special. Engineered hardwood floors flow through the first floor, crown molding and beautiful woodwork are in abundance. This spacious home (approx. 4500 sq ft) has so much to offer w/4 large bedrooms, 2 full & 2 half baths, open floor plan, huge bonus room, custom kitchen w/stainless appliances, stone gas fireplace flanked by built in bookcases. The spacious Owners Suite offers a sitting area overlooking the beautiful backyard and pool. The Owners Suite bath comes w/dual sinks, soaking tub and walk in tiled shower. The 3 additional bedrooms all come with large walk in closets. The huge bonus room is perfect for entertaining, watching the latest movie or sporting event of your choice. The kitchenette even offers a beverage refrigerator & microwave. The backyard is a wonderful Oasis with pool, fire pit, lounging area and overlooks the #1 fairway of Cambridge Golf Course. The 3 car garage even has a storm shelter built in to the floor! So come to Cambridge Village "Where everyday feels like a vacation!"
Location
State IN
Area Vanderburgh County
Direction Volkman left into Cambridge, House on left
Rooms
Basement Crawl
Dining Room 14 x 14
Kitchen Main, 12 x 16
Interior
Heating Forced Air, Gas
Cooling Central Air
Flooring Laminate
Fireplaces Number 1
Fireplaces Type Family Rm, Gas Log, One
Appliance Dishwasher, Microwave, Refrigerator, Cooktop-Gas, Kitchen Exhaust Downdraft, Oven-Built-In, Pool Equipment
Laundry Upper, 10 x 3
Exterior
Exterior Feature Clubhouse, Golf Course, Putting Green, Sidewalks, Swimming Pool, Tennis Courts
Garage Attached
Garage Spaces 3.0
Fence None
Pool Below Ground
Amenities Available Cable Available, Ceiling-9+, Ceiling Fan(s), Closet(s) Walk-in, Countertops-Solid Surf, Crown Molding, Detector-Smoke, Disposal, Dryer Hook Up Electric, Foyer Entry, Garage Door Opener, Garden Tub, Home Warranty Included, Kitchen Island, Landscaped, Open Floor Plan, Patio Open, Stand Up Shower, Tub and Separate Shower, Sump Pump, Washer Hook-Up, Custom Cabinetry
Waterfront No
Roof Type Dimensional Shingles
Building
Lot Description Golf Frontage
Story 2
Foundation Crawl
Sewer City
Water City
Architectural Style Traditional, Other
Structure Type Brick
New Construction No
Schools
Elementary Schools Scott
Middle Schools North
High Schools North
School District Evansville-Vanderburgh School Corp.
Others
Financing Cash,Conventional,VA
Read Less Info
Want to know what your home might be worth? Contact us for a FREE valuation!

Our team is ready to help you sell your home for the highest possible price ASAP

IDX information provided by the Indiana Regional MLS
Bought with Dana Smith • F.C. TUCKER EMGE
GET MORE INFORMATION




