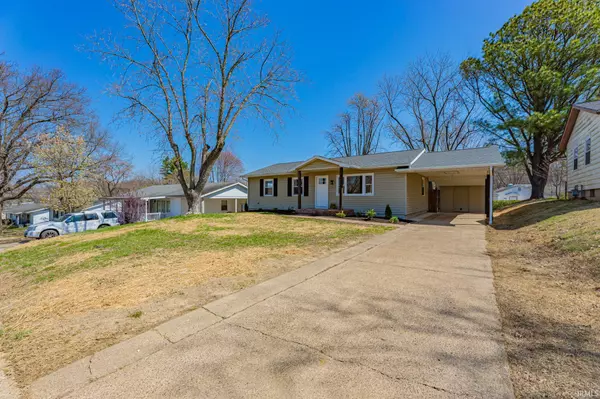For more information regarding the value of a property, please contact us for a free consultation.
Key Details
Sold Price $226,900
Property Type Single Family Home
Sub Type Site-Built Home
Listing Status Sold
Purchase Type For Sale
Square Footage 1,740 sqft
Subdivision Country Club Meadows
MLS Listing ID 202309758
Sold Date 05/11/23
Style One Story
Bedrooms 3
Full Baths 2
Abv Grd Liv Area 1,025
Total Fin. Sqft 1740
Year Built 1957
Annual Tax Amount $1,366
Tax Year 2023
Lot Size 7,840 Sqft
Property Description
What a gorgeous 3 bed 2 bath ranch home with finished basement!! Completely remodeled from top to bottom and complimented with fine appointments through out!! Some features include: large main level family room; all new kitchen with center island, new cabinets, tops, custom tiled back splash and full compliment of stainless steel appliances; main level ensuite with full bath that offers full step in shower, new vanity, top and large walk in closet as well; other bedrooms are generous in size and share all new hall bathroom; open and spacious finished basement offers function and versatility with a large family room; wonderful flex space; potential 4th bedroom and huge utility room that has plenty of storage space too. Some finer points of mention include: tons of recessed lighting; pendant lighting; new LVP and carpeting through out; new interior and exterior doors; great covered front porch with brick stoop and steps; large storage unit to carport; fenced in back yard; newer Furnace and brand new A/C unit; new roof and so much more!! A very hard to find home offering an all new feel and finished basement.
Location
State IN
Area Vanderburgh County
Direction DIAMOND TO NORTH ON FIRST AVE. TO RT. ON MILL RD., TO RT. ON STRATFORD, RT. ON PEMBERTON, THEN LEFT ON KENSINGTON
Rooms
Basement Full Basement, Partially Finished
Kitchen Main, 16 x 9
Interior
Heating Forced Air, Gas
Cooling Central Air
Flooring Carpet, Vinyl
Fireplaces Type None
Appliance Dishwasher, Microwave, Refrigerator, Oven-Electric, Range-Electric, Water Heater Gas, Window Treatment-Blinds
Laundry Basement, 20 x 12
Exterior
Fence Full, Privacy, Wood
Amenities Available 1st Bdrm En Suite, Breakfast Bar, Cable Available, Cable Ready, Closet(s) Walk-in, Detector-Carbon Monoxide, Detector-Smoke, Dryer Hook Up Electric, Eat-In Kitchen, Kitchen Island, Landscaped, Open Floor Plan, Porch Covered, Range/Oven Hook Up Elec, Stand Up Shower, Tub/Shower Combination, Main Level Bedroom Suite, Washer Hook-Up, Custom Cabinetry
Roof Type Asphalt,Shingle
Building
Lot Description 0-2.9999, Level
Story 1
Foundation Full Basement, Partially Finished
Sewer Public
Water Public
Architectural Style Ranch
Structure Type Vinyl
New Construction No
Schools
Elementary Schools Stringtown
Middle Schools Thompkins
High Schools Central
School District Evansville-Vanderburgh School Corp.
Others
Financing Cash,Conventional,FHA,VA
Read Less Info
Want to know what your home might be worth? Contact us for a FREE valuation!

Our team is ready to help you sell your home for the highest possible price ASAP

IDX information provided by the Indiana Regional MLS
Bought with Jerrod Eagleson • KELLER WILLIAMS CAPITAL REALTY
GET MORE INFORMATION




