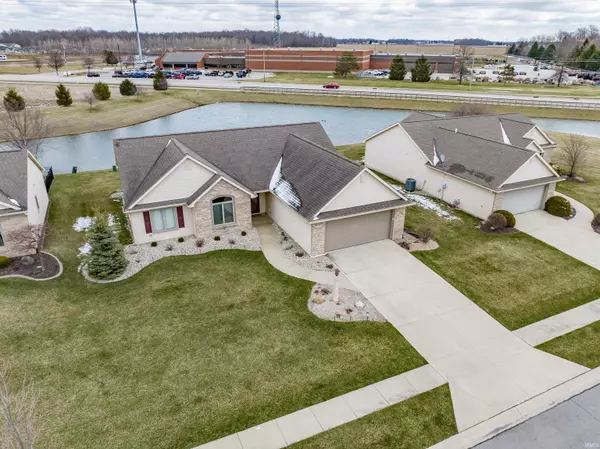For more information regarding the value of a property, please contact us for a free consultation.
Key Details
Sold Price $300,000
Property Type Condo
Sub Type Condo/Villa
Listing Status Sold
Purchase Type For Sale
Square Footage 1,666 sqft
Subdivision Landin Meadows
MLS Listing ID 202307577
Sold Date 05/05/23
Style One Story
Bedrooms 3
Full Baths 2
Half Baths 1
HOA Fees $26/ann
Abv Grd Liv Area 1,666
Total Fin. Sqft 1666
Year Built 2012
Annual Tax Amount $2,885
Tax Year 2024
Lot Size 9,583 Sqft
Property Description
Gorgeous 3 Bed/2.5 Bath Villa in Landin Meadows w/ Many Upgrades, A Covered Porch And Lovely Pond View. You'll Notice The Quality Finishes And Extreme Care Given By Owner As Soon As You Walk In - They Just Don't Build Them Like This Anymore! The Hardwood Floored Entryway Welcomes You To A Large Great Room That Flows Nicely Into The Nook And Kitchen Areas, All With Great Pond Views. The Kitchen Has Ample Wood Stained Cabinetry w/ Solid Surface Countertops, Stainless Appliances And Breakfast Bar. Main Bedroom En Suite w/ Tray Ceiling, Walk-in Closet, Shower And Double Sink Vanity. Large 2nd Bedroom And Full Bath Down Hall and Optional 3rd Bedroom/Den/Flex Room w/ Cathedral Ceiling And Closet Off The Great Room. Oversized 2 Car Garage w/ Storage Space And Attic Storage w/ Automatic Lift To Get All Your Heavy Items Up and Away! Don't Forget To Step Out Back, Admire And Enjoy The Pond Under The Covered Patio. You Will Want To See This Special Place So Schedule Your Private Tour Today!
Location
State IN
Area Allen County
Direction From Landin Rd. take Parent Rd. west. First entrance to north is Landin Meadows. Take First Right at T and follow Brantley around, the home will be on your right.
Rooms
Basement Slab
Kitchen Main, 12 x 10
Interior
Heating Gas, Forced Air
Cooling Central Air
Flooring Carpet, Hardwood Floors, Tile
Fireplaces Type None
Appliance Dishwasher, Microwave, Refrigerator, Washer, Window Treatments, Dryer-Electric, Oven-Electric, Range-Electric, Water Heater Electric, Window Treatment-Blinds
Laundry Main, 6 x 9
Exterior
Exterior Feature Sidewalks
Garage Attached
Garage Spaces 2.0
Fence None
Amenities Available 1st Bdrm En Suite, Attic Pull Down Stairs, Attic Storage, Breakfast Bar, Cable Ready, Ceiling-Tray, Ceiling Fan(s), Closet(s) Walk-in, Countertops-Solid Surf, Detector-Smoke, Disposal, Foyer Entry, Garage Door Opener, Irrigation System, Landscaped, Patio Covered, Porch Covered, Six Panel Doors, Twin Sink Vanity, Stand Up Shower, Main Level Bedroom Suite, Main Floor Laundry, Washer Hook-Up, Custom Cabinetry
Waterfront Yes
Waterfront Description Pond
Roof Type Shingle
Building
Lot Description Slope, Waterfront
Story 1
Foundation Slab
Sewer City
Water City
Architectural Style Ranch, Traditional
Structure Type Brick,Vinyl
New Construction No
Schools
Elementary Schools Haley
Middle Schools Blackhawk
High Schools Snider
School District Fort Wayne Community
Others
Financing Cash,Conventional,FHA,VA
Read Less Info
Want to know what your home might be worth? Contact us for a FREE valuation!

Our team is ready to help you sell your home for the highest possible price ASAP

IDX information provided by the Indiana Regional MLS
Bought with Richard Fletcher • North Eastern Group Realty
GET MORE INFORMATION




