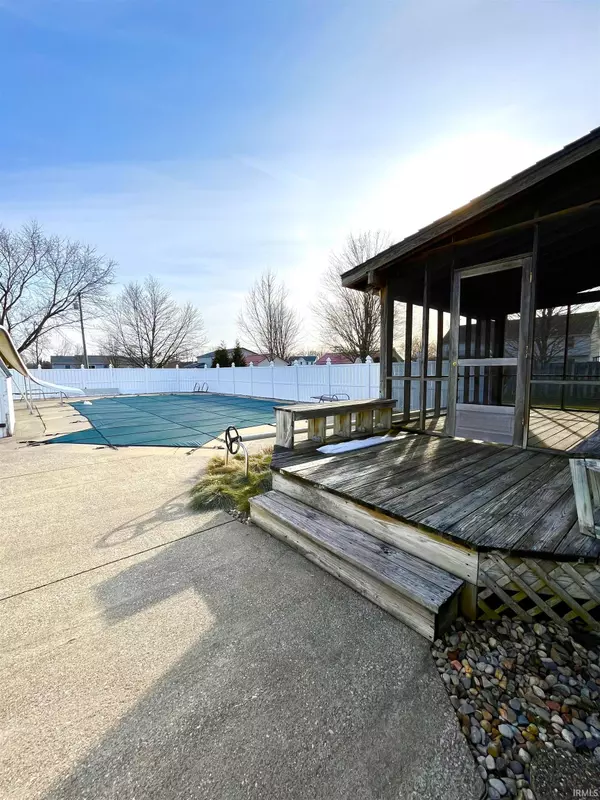For more information regarding the value of a property, please contact us for a free consultation.
Key Details
Sold Price $265,000
Property Type Single Family Home
Sub Type Site-Built Home
Listing Status Sold
Purchase Type For Sale
Square Footage 1,904 sqft
Subdivision None
MLS Listing ID 202307623
Sold Date 05/03/23
Style Two Story
Bedrooms 4
Full Baths 1
Half Baths 1
Abv Grd Liv Area 1,428
Total Fin. Sqft 1904
Year Built 1993
Annual Tax Amount $2,176
Tax Year 2022
Lot Size 0.610 Acres
Property Description
WE ARE ASKING FOR HIGHEST AND BEST OFFER BY 8 PM TOMORROW, SUNDAY EVENING. WE HAVE HAD A LOT OF ATTENTION AND INTEREST. Beautifully constructed and maintained two-story with finished basement and 18 X 36 foot in-ground pool ready for summer on quiet cul-de-sac in established neighborhood. Screened in back patio, three bedrooms with possible fourth bedroom in basement with egress window. New A/C in '21, New carpet and new paint throughout, new Presidential roof with 50-year shingles. Handy storage shed just outside garage door for yard tools, etc. as well as a pump house by the pool for storing water toys and other equipment alongside pool filtration system. You'll find plenty of premium details in this home like the gas double-oven, classic fixtures, and privacy fence. Summer is coming - you'll be ready to entertain.
Location
State IN
Area Elkhart County
Direction From Prairie View Dr., subject property is found at the end of cul-de-sac named Fieldcrest Drive
Rooms
Basement Full Basement, Finished
Kitchen Main, 11 x 18
Interior
Heating Gas, Forced Air
Cooling Central Air
Flooring Carpet
Appliance Dishwasher, Microwave, Refrigerator, Dryer-Gas, Oven-Built-In, Oven-Double, Oven-Gas, Pool Equipment, Water Heater Tankless, Water Softener-Owned, Basketball Goal
Laundry Main, 7 x 8
Exterior
Garage Attached
Garage Spaces 2.0
Fence Privacy
Pool Below Ground
Amenities Available 1st Bdrm En Suite, Disposal, Dryer Hook Up Gas/Elec, Eat-In Kitchen, Garage Door Opener, Range/Oven Hk Up Gas/Elec, Storm Doors
Waterfront No
Roof Type Asphalt
Building
Lot Description Cul-De-Sac
Story 2
Foundation Full Basement, Finished
Sewer Septic
Water Well
Architectural Style Ranch
Structure Type Vinyl
New Construction No
Schools
Elementary Schools Prairie View
Middle Schools Goshen
High Schools Goshen
School District Goshen Community Schools
Others
Financing Cash,Conventional,FHA,USDA,VA
Read Less Info
Want to know what your home might be worth? Contact us for a FREE valuation!

Our team is ready to help you sell your home for the highest possible price ASAP

IDX information provided by the Indiana Regional MLS
Bought with Ed Viruez • RE/MAX Results-Goshen
GET MORE INFORMATION




