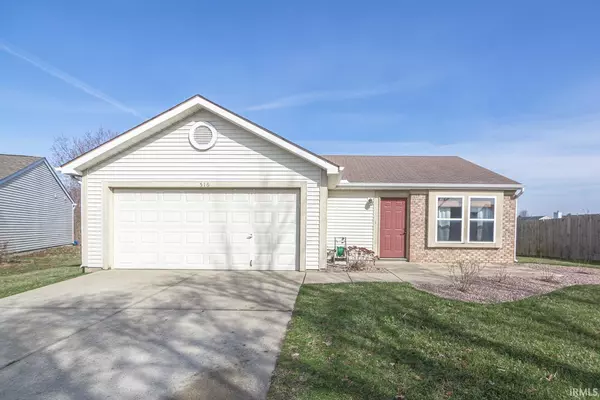For more information regarding the value of a property, please contact us for a free consultation.
Key Details
Sold Price $188,000
Property Type Single Family Home
Sub Type Site-Built Home
Listing Status Sold
Purchase Type For Sale
Square Footage 960 sqft
Subdivision Ashton Woods
MLS Listing ID 202306819
Sold Date 05/01/23
Style One Story
Bedrooms 2
Full Baths 1
Abv Grd Liv Area 960
Total Fin. Sqft 960
Year Built 1996
Annual Tax Amount $928
Tax Year 2023
Lot Size 7,971 Sqft
Property Description
This modern 2-Bedroom home in Ashton Woods has been extremely well cared-for with plenty of updates, including new flooring throughout, a new washer/dryer in 2019, a new AC in 2018, custom garage storage and folding work bench, and more; see the Seller’s Disclosure for a full list! Enjoy the coming spring beside the fire pit out back within the fantastic privacy-fenced yard with peaceful nature views and no neighbors behind, or on the spacious front patio beside the refreshed landscaping on the quiet Cul–de-sac out front. This home also features a smart thermostat and smart garage door for energy efficiency and peace of mind. Showings begin on Friday, 3/10/23!
Location
State IN
Area Tippecanoe County
Direction Off Old Romney Rd (north of W 300 S), go west on Ingram Dr, right on Chelmsford Dr, then left on Schroeder Ct.
Rooms
Basement None, Slab
Kitchen Main, 13 x 13
Interior
Heating Gas, Forced Air
Cooling Central Air
Fireplaces Type None
Appliance Dishwasher, Microwave, Refrigerator, Washer, Dryer-Electric, Range-Gas
Laundry Main, 3 x 5
Exterior
Exterior Feature None
Garage Attached
Garage Spaces 2.0
Fence Full, Privacy, Wood
Amenities Available Cable Available, Ceiling Fan(s), Countertops-Laminate, Detector-Smoke, Dryer Hook Up Electric, Eat-In Kitchen, Landscaped, Patio Open, Range/Oven Hook Up Gas, Tub/Shower Combination, Main Floor Laundry, Washer Hook-Up
Waterfront No
Roof Type Asphalt,Shingle
Building
Lot Description Cul-De-Sac, Level, 0-2.9999
Story 1
Foundation None, Slab
Sewer City
Water City
Architectural Style Ranch
Structure Type Brick,Vinyl
New Construction No
Schools
Elementary Schools Mayflower Mill
Middle Schools Southwestern
High Schools Mc Cutcheon
School District Tippecanoe School Corp.
Read Less Info
Want to know what your home might be worth? Contact us for a FREE valuation!

Our team is ready to help you sell your home for the highest possible price ASAP

IDX information provided by the Indiana Regional MLS
Bought with Yvette Alvizo • Trueblood Real Estate
GET MORE INFORMATION




