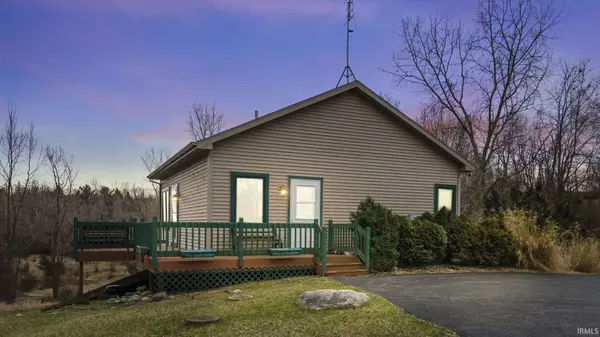For more information regarding the value of a property, please contact us for a free consultation.
Key Details
Sold Price $900,000
Property Type Single Family Home
Sub Type Site-Built Home
Listing Status Sold
Purchase Type For Sale
Square Footage 1,596 sqft
Subdivision None
MLS Listing ID 202310055
Sold Date 04/28/23
Style One Story
Bedrooms 3
Full Baths 1
Half Baths 1
Abv Grd Liv Area 798
Total Fin. Sqft 1596
Year Built 2001
Annual Tax Amount $4,698
Tax Year 2022
Lot Size 108.000 Acres
Property Description
This is a one in a million, kind of property!! 108 acres of nature reclaimed wildlife habitat. Current owners have used property solely for the pleasure of viewing nature and walking trails. Approx 2 1/2 miles of maintained walking trails through property. Winding cement drive leads to secluded custom home built into hill. Total electric home features great views of the rolling terrain of property. Detached oversized two car garage. All appliances stay with home including John Deere Lawn tractor, Model 445 with front loader and 54 inch cut. Geothermal heat with immediate procession!
Location
State IN
Area Steuben County
Direction From Orland, East on 120 to 750 W. Turn left, follow to end of road. Property on the right.
Rooms
Basement Finished, Full Basement, Walk-Out Basement
Kitchen Main, 12 x 11
Interior
Heating Electric, Geothermal
Cooling Central Air, Geothermal
Flooring Carpet, Ceramic Tile
Fireplaces Type None
Appliance Dishwasher, Microwave, Refrigerator, Dryer-Electric, Kitchen Exhaust Hood, Laundry-Stacked W/D, Range-Electric, Sump Pump, Water Heater Electric, Water Softener-Owned
Laundry Lower
Exterior
Exterior Feature None
Garage Detached
Garage Spaces 2.0
Fence Farm, Woven Wire
Amenities Available Breakfast Bar, Ceiling-9+, Ceiling Fan(s), Ceilings-Vaulted, Closet(s) Walk-in, Countertops-Laminate, Deck Open, Dryer Hook Up Electric, Foyer Entry, Garage Door Opener, Garden Tub, Generator Ready, Landscaped, Natural Woodwork, Near Walking Trail, Open Floor Plan, Pantry-Walk In, Range/Oven Hook Up Elec, Six Panel Doors, Storm Doors, Stand Up Shower, Tub and Separate Shower, Sump Pump, Custom Cabinetry
Waterfront No
Waterfront Description Pond
Roof Type Asphalt
Building
Lot Description Irregular, Partially Wooded, Rolling
Story 1
Foundation Finished, Full Basement, Walk-Out Basement
Sewer Septic
Water Well
Architectural Style Ranch
Structure Type Asphalt,Vinyl
New Construction No
Schools
Elementary Schools Prairie Heights
Middle Schools Prairie Heights
High Schools Prairie Heights
School District Prairie Heights Community
Others
Financing Cash,Conventional
Read Less Info
Want to know what your home might be worth? Contact us for a FREE valuation!

Our team is ready to help you sell your home for the highest possible price ASAP

IDX information provided by the Indiana Regional MLS
Bought with Susan Acree • Mike Thomas Associates
GET MORE INFORMATION




