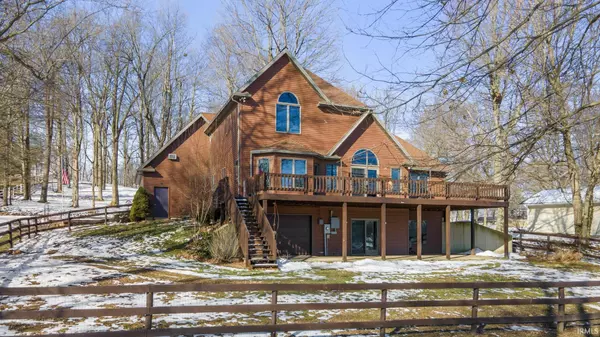For more information regarding the value of a property, please contact us for a free consultation.
Key Details
Sold Price $430,000
Property Type Single Family Home
Sub Type Site-Built Home
Listing Status Sold
Purchase Type For Sale
Square Footage 3,783 sqft
Subdivision Woodland Hills
MLS Listing ID 202303552
Sold Date 04/07/23
Style Two Story
Bedrooms 5
Full Baths 3
Half Baths 1
Abv Grd Liv Area 2,694
Total Fin. Sqft 3783
Year Built 1995
Annual Tax Amount $1,190
Tax Year 2022
Lot Size 1.000 Acres
Property Description
This custom built home stands tall next to the soaring trees on the nearly 1 acre private lot. Situated in one of LaGrange Indiana's top rural subdivisions offering 4+ bedrooms, 3.5 bathrooms on a walk out basement. Note as you pull into the double concrete driveway and into the finished two car garage - how the home blends naturally in the wooded setting.This home offers soaring ceilings, a custom kitchen with granite counter tops, a commercial/professional grade SEPARATE REFRIGERATOR AND FREEZER with the options for eat in kitchen, breakfast bar seating, or formal dining options. The open concept main level living area allows for direct line-of-sight for most of the main level. A main floor owners suite and main floor laundry add to the convinience. A large/elevated deck off the back of the home overlooking the fence back yard extend your indoor living to the outside. Upstairs, are 2 LARGE additional bedrooms with a shared bath, a private office or bonus room or 5th bedroom above the garage (accessed by a 3rd stair case inside of the home), and an additional bedroom, bathroom, and second kitchen in the finished walk out basement. Enjoy the large secondary garage/utility garage in the basement for all the kids toys, yard equipment, storage, or planting tools - the basement could be in in-laws quarter or separate apartment with an entrance through the back yard or 4ft wide staircase in just off the kitchen. The fenced yard has an extra wide gate to accommodate large mowing equipment. This custom built home includes a built in generator for added peace of mind. Walking distance to Parkview Hospital, Heron Creek Golf Course, and just a few miles to the heart of LaGrange Indiana that offers banking, grocery, BMV, restaurants and breweries! Been dreaming of a barn, or even more square footage - this home offers a double lot with plenty of room for an additional building with the option of a drive through option utilizing the secondary parcel that allows for driveway or an access lane to the road behind the home (N 035 W). 24 miles to Goshen, 17 miles to Sturgis, 22 miles to Kendallville, and 14 miles to Middlebury.
Location
State IN
Area Lagrange County
Direction SR 9 South, slight right onto towline road, turn right onto 050 N, turn left onto 045 N, left on 040 W follow to property.
Rooms
Family Room 17 x 32
Basement Finished, Full Basement, Outside Entrance, Walk-Out Basement, Walk-up
Dining Room 13 x 14
Kitchen Main, 15 x 14
Interior
Heating Baseboard, Forced Air, Multiple Heating Systems
Cooling Central Air, Wall AC
Flooring Carpet, Hardwood Floors, Laminate, Tile
Appliance Dishwasher, Microwave, Refrigerator, Washer, Dryer-Electric, Dryer-Gas, Freezer, Humidifier, Range-Gas
Laundry Main, 8 x 10
Exterior
Exterior Feature None
Garage Attached
Garage Spaces 2.0
Fence Full
Amenities Available Bar, Breakfast Bar, Built-In Speaker System, Built-in Desk, Cable Ready, Ceiling-9+, Ceiling-Cathedral, Ceiling Fan(s), Ceilings-Vaulted, Closet(s) Walk-in, Countertops-Stone, Deck Open, Detector-Smoke, Disposal, Eat-In Kitchen, Firepit, Foyer Entry, Garage Door Opener, Generator Built-In, Generator-Whole House, Guest Quarters, Kitchen Island, Landscaped, Natural Woodwork, Near Walking Trail, Open Floor Plan, Patio Covered, Patio Open, Porch Covered, Porch Open, Six Panel Doors, Twin Sink Vanity, Utility Sink, Wet Bar, Kitchenette, RV Parking, Stand Up Shower, Tub and Separate Shower, Tub/Shower Combination, Main Level Bedroom Suite, Formal Dining Room, Great Room, Main Floor Laundry, Sump Pump, Custom Cabinetry
Waterfront No
Roof Type Asphalt,Shingle
Building
Lot Description 0-2.9999, Partially Wooded, Wooded
Story 2
Foundation Finished, Full Basement, Outside Entrance, Walk-Out Basement, Walk-up
Sewer Septic
Water Well
Structure Type Vinyl
New Construction No
Schools
Elementary Schools Lakeland Primary
Middle Schools Lakeland Intermediate
High Schools Lakeland Jr/Sr
School District Lakeland School Corp
Others
Financing 2nd Mortgage,Blanket,Cash,Conventional,FHA,Other,USDA,VA
Read Less Info
Want to know what your home might be worth? Contact us for a FREE valuation!

Our team is ready to help you sell your home for the highest possible price ASAP

IDX information provided by the Indiana Regional MLS
Bought with Noel Frost • Coldwell Banker Real Estate Group
GET MORE INFORMATION




