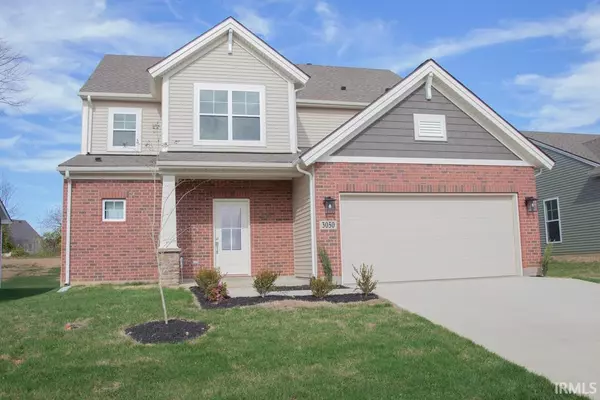For more information regarding the value of a property, please contact us for a free consultation.
Key Details
Sold Price $359,000
Property Type Single Family Home
Sub Type Site-Built Home
Listing Status Sold
Purchase Type For Sale
Square Footage 2,611 sqft
Subdivision Mccutchan Trace
MLS Listing ID 202219907
Sold Date 03/31/23
Style Two Story
Bedrooms 4
Full Baths 2
Half Baths 1
Abv Grd Liv Area 2,611
Total Fin. Sqft 2611
Year Built 2022
Tax Year 2022
Lot Size 6,969 Sqft
Property Description
This craftsman style home creates a pleasing exterior with a mixture of shake, vinyl and brick accents. Inside you will find an awesome floor plan with great storage for all of your belongings! This first-floor features 9' ceilings and an open concept design, all with an abundance of natural and recessed lighting and a shiplap fireplace. The gorgeous kitchen features a large island with plenty of cabinet space, large everyday dining area, and a conveniently located patio off the kitchen for your enjoyment. The upgraded kitchen layout includes a pantry, quartz countertops, Mythology tile backsplash, Blanco kitchen sink and slate appliance package. The spacious, main floor owner’s suite includes a private bath with double bowl vanity, fiberglass shower stall and a walk-in closet. A powder room, coat closet and spacious laundry room complete the first floor. Upstairs is a huge loft, great for entertaining your family and friends. Three additional bedrooms, all with walk-in closets, a roomy second bathroom with large linen closet, and a nice size storage area with addition completes the second level. Arrington Luxury Vinyl Plank flooring is throughout the main living areas. You’ll love this Energy Smart home! Prices may be changed at any time without further notice.
Location
State IN
Area Vanderburgh County
Direction From Hwy 57, West on Boonville New Harmony, South on Petersburg Rd.,East into McCutchan Trace.
Rooms
Basement Slab
Dining Room 14 x 11
Kitchen Main, 14 x 8
Interior
Heating Gas, Forced Air
Cooling Central Air
Flooring Carpet, Other, Vinyl
Fireplaces Number 1
Fireplaces Type Living/Great Rm
Appliance Dishwasher, Microwave, Refrigerator, Range-Gas
Laundry Main, 5 x 9
Exterior
Garage Attached
Garage Spaces 2.0
Amenities Available 1st Bdrm En Suite, Cable Available, Cable Ready, Ceiling-9+, Ceiling Fan(s), Dryer Hook Up Electric, Eat-In Kitchen, Foyer Entry, Garage Door Opener, Kitchen Island, Landscaped, Patio Open, Porch Covered, Porch Open, Range/Oven Hook Up Gas
Waterfront No
Roof Type Dimensional Shingles
Building
Lot Description Irregular, Level
Story 2
Foundation Slab
Sewer City
Water City
Architectural Style Craftsman
Structure Type Aluminum,Brick,Stone,Vinyl
New Construction No
Schools
Elementary Schools Mccutchanville
Middle Schools North
High Schools North
School District Evansville-Vanderburgh School Corp.
Others
Financing Cash,Conventional,FHA,VA
Read Less Info
Want to know what your home might be worth? Contact us for a FREE valuation!

Our team is ready to help you sell your home for the highest possible price ASAP

IDX information provided by the Indiana Regional MLS
Bought with Chelsi Moore • F.C. TUCKER EMGE
GET MORE INFORMATION




