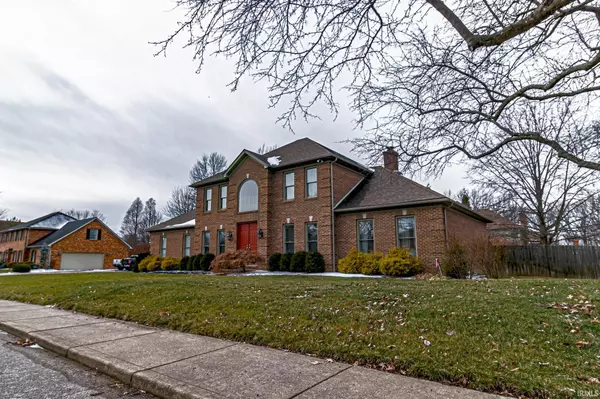For more information regarding the value of a property, please contact us for a free consultation.
Key Details
Sold Price $456,500
Property Type Single Family Home
Sub Type Site-Built Home
Listing Status Sold
Purchase Type For Sale
Square Footage 3,641 sqft
Subdivision Old Hickory Estates
MLS Listing ID 202303659
Sold Date 03/31/23
Style Two Story
Bedrooms 4
Full Baths 2
Half Baths 1
HOA Fees $12/ann
Abv Grd Liv Area 3,641
Total Fin. Sqft 3641
Year Built 1993
Annual Tax Amount $2,956
Tax Year 2023
Lot Size 0.370 Acres
Property Description
This executive style home in the well sought after Old Hickory Subdivision is sure to please. It's stately clean landscaping, brick facade, and tall double doors give this home much curb appeal. Inside the tiled, two-story, entry guides guests through the home with a large formal dining room on the left and a grand formal living room on the right. Each space is adorned with custom moulding, wood floors, and neutral paint. Through the entry the cozy great room marries the family room, large kitchen, and casual eat-in space for easy entertaining. The large windows flanking the west side spread natural light throughout the space making the combinations of wood flooring, tile, and granite come to life! Tucked away off of the family room is the over-sized owner's retreat which includes a full bath with soaking tub, walk-in shower, double sink vanity, and walk-in closet. Across the home, near the 3 car garage, off the kitchen area is a half bath and hidden staircase to the superb bonus room with laminate flooring and tons of storage space with 2 walk-in closets and a third storage closet. Up the main stairwell you'll find 3 spacious guest bedrooms (all of which are adorned with walk-in closets) and a shared full bath. According to previous owners: roof 2014, HVAC 2015, dishwasher 2020, garage door openers 2019, water softener 2019, and some windows 2016-2019.
Location
State IN
Area Warrick County
Direction N on 261, L on Oak Grove, L on Trailwood, R on Clearview, L on Brookfield, L at circle to Woodview.
Rooms
Basement Crawl
Dining Room 14 x 12
Kitchen Main, 13 x 13
Interior
Heating Gas
Cooling Central Air
Flooring Carpet, Hardwood Floors, Tile
Fireplaces Number 1
Fireplaces Type Family Rm
Appliance Dishwasher, Microwave, Refrigerator, Cooktop-Gas, Oven-Built-In
Laundry Main
Exterior
Exterior Feature Sidewalks
Garage Basement
Garage Spaces 3.0
Fence Privacy
Amenities Available Breakfast Bar, Ceiling-9+, Main Level Bedroom Suite
Waterfront No
Roof Type Shingle
Building
Lot Description Level, 0-2.9999
Story 2
Foundation Crawl
Sewer City
Water City
Architectural Style Traditional
Structure Type Brick,Vinyl
New Construction No
Schools
Elementary Schools Castle
Middle Schools Castle North
High Schools Castle
School District Warrick County School Corp.
Others
Financing Cash,Conventional,VA
Read Less Info
Want to know what your home might be worth? Contact us for a FREE valuation!

Our team is ready to help you sell your home for the highest possible price ASAP

IDX information provided by the Indiana Regional MLS
Bought with Alex Berry • Weichert Realtors-The Schulz Group
GET MORE INFORMATION




