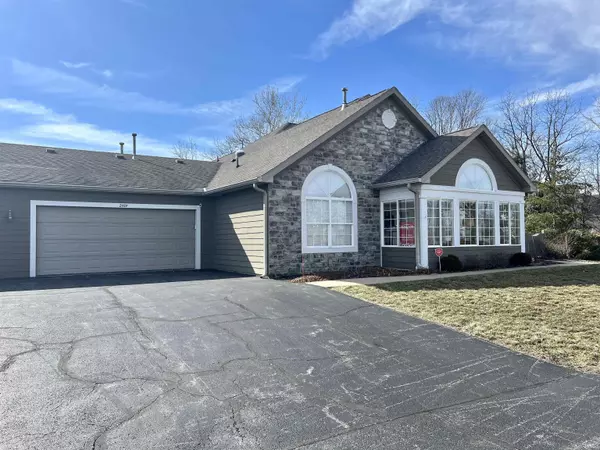For more information regarding the value of a property, please contact us for a free consultation.
Key Details
Sold Price $275,000
Property Type Condo
Sub Type Condo/Villa
Listing Status Sold
Purchase Type For Sale
Square Footage 1,588 sqft
Subdivision Ravenswood
MLS Listing ID 202304751
Sold Date 03/24/23
Style One Story
Bedrooms 2
Full Baths 2
HOA Fees $300/mo
Abv Grd Liv Area 1,588
Total Fin. Sqft 1588
Year Built 2006
Annual Tax Amount $1,477
Tax Year 20222023
Property Description
Come experience quality built low maintenance condo lifestyle in highly sought after Ravenswood! Peaceful south side location with easy access to restaurants and recreation. This spacious 2 bedroom, 2 full bath condo features a large sunroom with French doors; cathedral ceilings and a gas log fireplace. A large master bedroom and bathroom with walk-in closet. Bedroom 2 has a large walk-in closet and is just across from the full guest bath. Tankless water heater and water softener. Spacious, private patio overlooking the pond with beautiful landscaping. HOA fee includes pool, clubhouse, fitness center, exterior maintenance, insurance on structure, snow removal, landscaping, pond, mowing, & trash removal. 2 car garage with pull down attic stairs. Seller is providing a 1 year Home Warranty through America's Preferred Home Warranty. Open House Sunday, February 19, 2023 2-3 pm.
Location
State IN
Area Tippecanoe County
Direction South on Concord to Hickory Ridge Estates. Turn right on Mondavi and turn into Ravenswood at the Round A Bout.
Rooms
Basement Slab
Dining Room 14 x 10
Kitchen Main, 15 x 10
Interior
Heating Forced Air
Cooling Central Air
Flooring Carpet, Ceramic Tile
Fireplaces Number 1
Fireplaces Type Living/Great Rm, Fireplace Screen/Door
Appliance Dishwasher, Microwave, Refrigerator, Washer, Window Treatments, Dryer-Electric, Freezer, Range-Electric, Water Heater Tankless, Water Softener-Owned
Laundry Main, 8 x 5
Exterior
Exterior Feature Clubhouse, Exercise Room, Swimming Pool
Garage Attached
Garage Spaces 2.0
Pool Association
Amenities Available 1st Bdrm En Suite, ADA Features, Attic Pull Down Stairs, Attic Storage, Attic-Walk-up, Cable Available, Ceiling-Cathedral, Ceiling Fan(s), Closet(s) Walk-in, Countertops-Laminate, Detector-Smoke, Disposal, Dryer Hook Up Electric, Garage Door Opener, Home Warranty Included, Landscaped, Near Walking Trail, Open Floor Plan, Patio Open, Skylight(s), Split Br Floor Plan, Storm Doors, Alarm System-Sec. Cameras, Stand Up Shower, Tub/Shower Combination, Main Level Bedroom Suite, Main Floor Laundry, Washer Hook-Up, Garage Utilities
Waterfront Yes
Waterfront Description Pond
Roof Type Dimensional Shingles
Building
Lot Description Partially Wooded
Story 1
Foundation Slab
Sewer City
Water City
Structure Type Cement Board,Stone
New Construction No
Schools
Elementary Schools Woodland
Middle Schools Wea Ridge
High Schools Mc Cutcheon
School District Tippecanoe School Corp.
Others
Financing Cash,Conventional
Read Less Info
Want to know what your home might be worth? Contact us for a FREE valuation!

Our team is ready to help you sell your home for the highest possible price ASAP

IDX information provided by the Indiana Regional MLS
Bought with Sherry Cole • Keller Williams Lafayette
GET MORE INFORMATION




