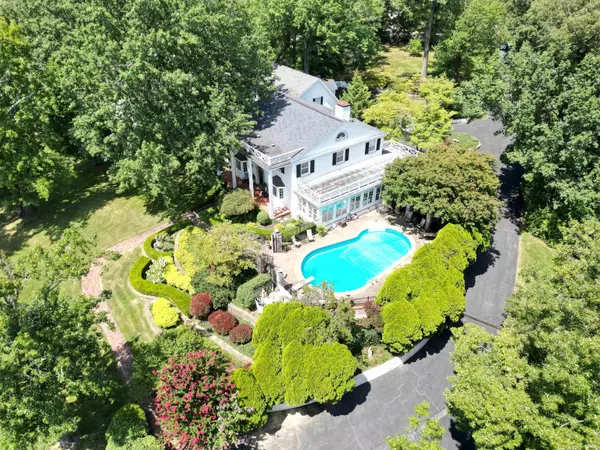For more information regarding the value of a property, please contact us for a free consultation.
Key Details
Sold Price $950,000
Property Type Single Family Home
Sub Type Site-Built Home
Listing Status Sold
Purchase Type For Sale
Square Footage 6,796 sqft
Subdivision Lake Talahi
MLS Listing ID 202228429
Sold Date 03/17/23
Style Two Story
Bedrooms 5
Full Baths 4
Half Baths 1
HOA Fees $83/ann
Abv Grd Liv Area 5,546
Total Fin. Sqft 6796
Year Built 1950
Annual Tax Amount $8,098
Tax Year 2022
Lot Size 4.370 Acres
Property Description
Nestled on over 4 acres of mature trees and beautiful landscaping, on a peninsula on beautiful, 27 acre, Lake Talahi, the setting, the privacy, the character, the amenities, will blow you away and make you think you are on vacation. As you drive down the driveway toward the house you are captivated by the architecture, and landscaping, and the setting. As you walk up the walk toward the front open, covered porch, you can’t help but notice the long shore line of the lake to your left and the brick walk toward the elevated and very private pool to the right. The porch invites you into the open foyer with a large dining room with long windows to your left and a warm family room to the right. The family room opens into a large sunroom overlooking the pool and opens to the large and lovely screened in porch, both opening to the pool. From the dining room you head into the large updated eat in kitchen with a granite island, 5 burner gas range, dishwasher, and two refrigerators. To the right of the kitchen is a hall with a door onto the wrap around porch and one of the coolest studies around, complete with a super cool wet bar. To the left of the kitchen is a hall that leads to the 3 car garage, a cozy tv room with beautiful views of the lake, and a set of stairs to the amazing guest apartment with a breakfast bar, full bath, and kitchenette. There are four bedrooms up with a large master bedroom with a fireplace, an abundance of closet space, and a full bath with separate tub and shower. There is a full a bath off the hall and a set of stairs that leads to a 5th bedroom that could be a great play room. The lower level is finished with a family room, hobby room, laundry room, full bath, and a two car garage. This house is loaded with character and charm and is a one of a kind. The boat house is adorable with, mahogany doors, fireplace, kitchenette, 3 walls of windows, and a swing. There are concrete stairs into the lake with a 4’ concreted swimming area and a perfect place to stand on the shore and fish. This property is its own kind of paradise.
Location
State IN
Area Vanderburgh County
Direction From Hwy 57, W on Oakhill Road, Oakhill becomes Whetstone Road
Rooms
Family Room 12 x 31
Basement Finished, Partial Basement
Kitchen Main, 15 x 21
Interior
Heating Gas, Forced Air
Cooling Central Air
Fireplaces Number 4
Fireplaces Type Three +
Appliance Dishwasher, Microwave, Refrigerator, Range-Gas
Laundry Main
Exterior
Garage Attached
Garage Spaces 5.0
Pool Below Ground
Amenities Available 1st Bdrm En Suite, Attic-Walk-up, Balcony, Ceiling-9+, Ceiling Fan(s), Chair Rail, Crown Molding, Disposal, Eat-In Kitchen, Landscaped, Patio Open, Porch Covered, Wet Bar
Waterfront Yes
Waterfront Description Lake
Building
Lot Description Partially Wooded, Waterfront
Story 2
Foundation Finished, Partial Basement
Sewer City
Water City
Structure Type Wood
New Construction No
Schools
Elementary Schools Mccutchanville
Middle Schools North
High Schools North
School District Evansville-Vanderburgh School Corp.
Read Less Info
Want to know what your home might be worth? Contact us for a FREE valuation!

Our team is ready to help you sell your home for the highest possible price ASAP

IDX information provided by the Indiana Regional MLS
Bought with Angela Vanover • INDIANA KENTUCKY REALTY
GET MORE INFORMATION




