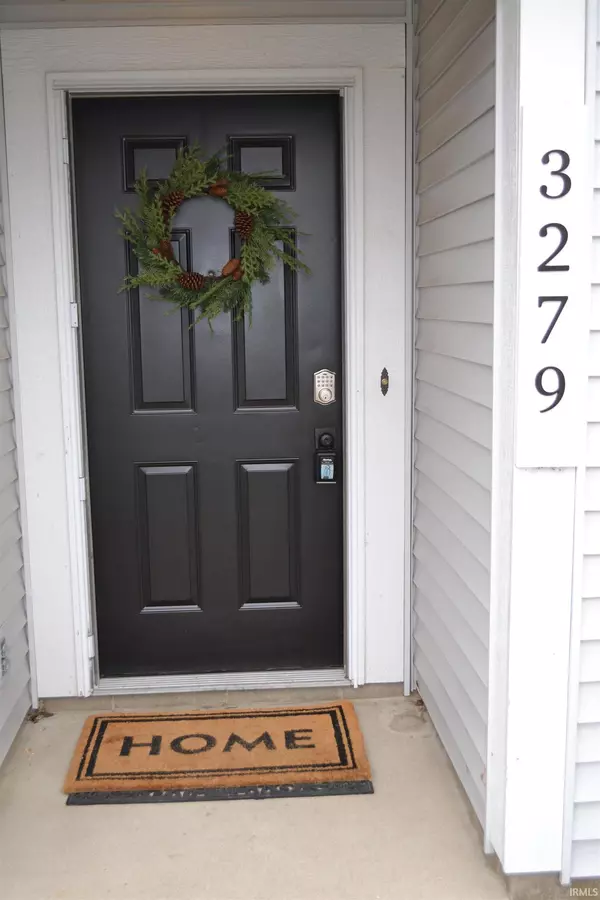For more information regarding the value of a property, please contact us for a free consultation.
Key Details
Sold Price $230,000
Property Type Single Family Home
Sub Type Site-Built Home
Listing Status Sold
Purchase Type For Sale
Square Footage 1,196 sqft
Subdivision Ashton Woods
MLS Listing ID 202304511
Sold Date 03/13/23
Style One Story
Bedrooms 3
Full Baths 2
Abv Grd Liv Area 1,196
Total Fin. Sqft 1196
Year Built 1996
Annual Tax Amount $1,169
Tax Year 2024
Lot Size 8,276 Sqft
Property Description
House Real Estate Completely remodeled ranch with a lot of designer touches. 3 Bedroom, 2 Bath. Step into a large Foyer to a vaulted ceiling. Great room with huge chandelier. All fresh new paint, updated trim, new wide plank flooring, new carpet, new tile. Completely remodeled kitchen, new countertops, tiled backsplash, new refrigerator, range, microwave all stainless, new chef style oversized sink, lots of cabinets. New stylish designer lighting. Remodeled Both Full Baths, all new gold fixtures. Master has new tile, toilet, all accessories. Master Bedroom offers a feature wall, Bedside Lighting, large Walk-in Closet. Finished out garage. Large backyard, full wood privacy fence, shed and huge deck with patio. New roof 2019. Lovely property. Call Today.
Location
State IN
Area Tippecanoe County
Zoning R1
Direction Old Romney Rd. to Ingram, Right on Chelmsford, House on Right.
Rooms
Basement Slab
Kitchen Main, 14 x 13
Interior
Heating Electric, Forced Air, Heat Pump
Cooling Central Air
Flooring Carpet, Laminate, Tile
Fireplaces Type None
Appliance Dishwasher, Microwave, Refrigerator, Range-Electric, Water Heater Electric, Water Softener-Owned
Laundry Main, 6 x 6
Exterior
Exterior Feature None
Garage Attached
Garage Spaces 2.0
Fence Full, Privacy, Wood
Amenities Available Ceilings-Vaulted, Closet(s) Walk-in, Crown Molding, Deck Open, Detector-Smoke, Dryer Hook Up Electric, Eat-In Kitchen, Foyer Entry, Garage Door Opener, Landscaped, Patio Open, Porch Covered, Range/Oven Hook Up Elec, Tub/Shower Combination, Main Level Bedroom Suite, Great Room, Main Floor Laundry, Washer Hook-Up, Garage Utilities
Waterfront No
Roof Type Asphalt,Dimensional Shingles
Building
Lot Description Level
Story 1
Foundation Slab
Sewer City
Water City
Architectural Style Ranch
Structure Type Brick,Vinyl
New Construction No
Schools
Elementary Schools Mayflower Mill
Middle Schools Southwestern
High Schools Mc Cutcheon
School District Tippecanoe School Corp.
Others
Financing Cash,Conventional,FHA,VA
Read Less Info
Want to know what your home might be worth? Contact us for a FREE valuation!

Our team is ready to help you sell your home for the highest possible price ASAP

IDX information provided by the Indiana Regional MLS
Bought with Tamara House • RE/MAX At The Crossing
GET MORE INFORMATION




