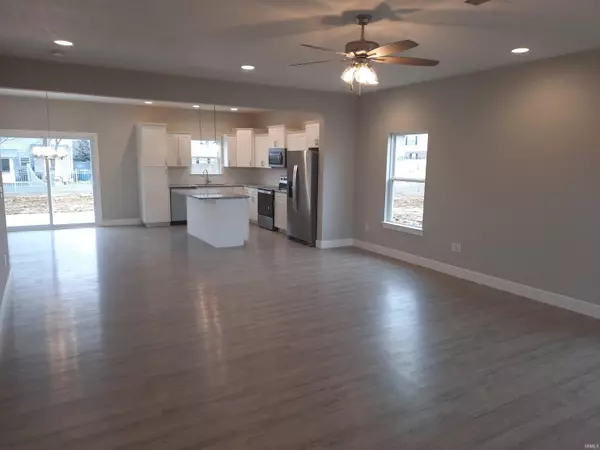For more information regarding the value of a property, please contact us for a free consultation.
Key Details
Sold Price $455,000
Property Type Single Family Home
Sub Type Site-Built Home
Listing Status Sold
Purchase Type For Sale
Square Footage 3,021 sqft
Subdivision Cambridge
MLS Listing ID 202245478
Sold Date 03/06/23
Style Two Story
Bedrooms 4
Full Baths 2
Half Baths 1
HOA Fees $50/ann
Abv Grd Liv Area 3,021
Total Fin. Sqft 3021
Year Built 2022
Annual Tax Amount $15
Tax Year 2024
Lot Size 0.270 Acres
Property Description
NEWLY COMPLETED construction by Reinbrecht Homes in the new Cambridge Village Overlook section. READY FOR MOVE IN! This 2 story 4 bedroom 2.5 bath home has so much to offer with over 3,000 sq ft of living space. A 3 car garage, front covered porch w/rear patio. Open floor plan with easy care luxury vinyl tile throughout the first floor (Note: Master Bedroom will have carpet). The kitchen comes fully applianced w/stainless appliances and offers a large island with granite/quartz counter top also includes a large pantry. The back splash is custom tiled. The large first floor Master Suite offers a walk-in shower, private water closet, dual sinks and large walk-in closet. The first floor also offers a mud room & laundry as well as a conveniently located half bath. The upstairs provides 3 additional bedrooms w/walk-in closets, a full bath, large play room/bonus room with all rooms having carpet except bathrooms. This home is located in the highly desired Cambridge Village home to the Tim Liddy designed Cambridge Golf Course, HOA Annual Fee $600 includes:(Community Activity Center w/fitness center, Community Pool, playground, basketball & tennis courts, and street lights). The Cambridge Grill provides a wonderful dining experience with competitive pricing.
Location
State IN
Area Vanderburgh County
Direction From US 41 North turn right onto Volkman Road, 1/2 mile turn left into Cambridge Village. Turn right onto Braeburn Drive to house on the left.
Rooms
Basement Slab
Kitchen Main, 21 x 14
Interior
Heating Forced Air, Gas
Cooling Central Air
Flooring Carpet, Other
Fireplaces Type None
Appliance Dishwasher, Microwave, Refrigerator, Range-Electric
Laundry Main
Exterior
Exterior Feature Exercise Room, Golf Course, Playground, Putting Green, Sidewalks, Tennis Courts
Garage Attached
Garage Spaces 3.0
Fence None
Amenities Available Cable Ready, Ceiling-9+, Ceiling Fan(s), Closet(s) Walk-in, Countertops-Solid Surf, Detector-Smoke, Disposal, Dryer Hook Up Electric, Eat-In Kitchen, Garage Door Opener, Kitchen Island, Open Floor Plan, Pantry-Walk In, Patio Covered, Range/Oven Hook Up Elec, Twin Sink Vanity, Stand Up Shower, Tub/Shower Combination, Main Level Bedroom Suite, Main Floor Laundry
Waterfront No
Roof Type Dimensional Shingles
Building
Lot Description Cul-De-Sac, Irregular
Story 2
Foundation Slab
Sewer City
Water City
Architectural Style Traditional
Structure Type Brick,Vinyl
New Construction No
Schools
Elementary Schools Scott
Middle Schools North
High Schools North
School District Evansville-Vanderburgh School Corp.
Others
Financing Cash,Conventional,FHA,VA
Read Less Info
Want to know what your home might be worth? Contact us for a FREE valuation!

Our team is ready to help you sell your home for the highest possible price ASAP

IDX information provided by the Indiana Regional MLS
Bought with Stacey Carpenter • KELLER WILLIAMS CAPITAL REALTY
GET MORE INFORMATION




