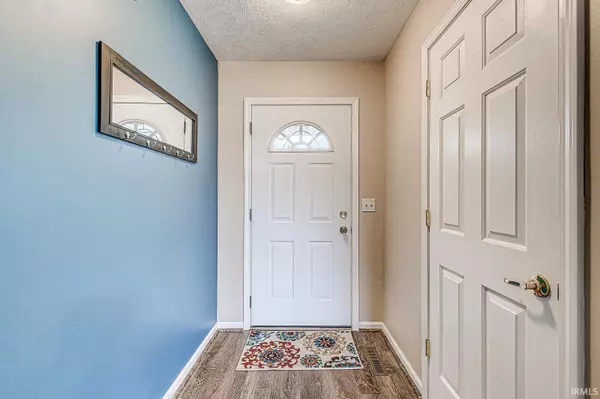For more information regarding the value of a property, please contact us for a free consultation.
Key Details
Sold Price $315,000
Property Type Single Family Home
Sub Type Site-Built Home
Listing Status Sold
Purchase Type For Sale
Square Footage 2,257 sqft
Subdivision Pheasant Pointe
MLS Listing ID 202300913
Sold Date 03/03/23
Style One Story
Bedrooms 5
Full Baths 2
Abv Grd Liv Area 1,484
Total Fin. Sqft 2257
Year Built 2003
Annual Tax Amount $2,045
Tax Year 2021
Lot Size 0.420 Acres
Property Description
DON'T MISS THE OPPORTUNITY TO BE THE NEW OWNER & NEW PHEASANT POINTE RESIDENT! LOCATED IN THE AWARD WINNING PHM SCHOOL DISTRICT. WITH EASY ACCESS TO MAIN HIGHWAYS, SHOPPING, PARKS AND MUCH MORE. ENJOY THE OPEN CONCEPT LAYOUT THE MAIN LEVEL HAS TO OFFER, 3 BEDROOMS AND 2 UPDATED BATHS, AMPLE KITCHEN AND DINING AREA, SLIDER TO THE WELL CARED FOR DECK/PATIO WHERE YOU'LL ENJOY THE FENCED IN BACKYARD TO ITS FULLEST! ENTERTAIN FRIENDS AND FAMILY, OR JUST RELAX AFTER A BUSY DAY IN YOUR HOT TUB! WHEELCHAIR ACCESS THROUGH THE GARAGE & BACKYARD IS AVAILABLE. (RAMPS ARE NOT PERMANENT. ORIGINAL STEPS ARE UNDER THE RAMPS). THE LOWER LEVEL IS PARTIALLY FINISHED WITH TWO POSSIBLE BEDROOMS/E-WINDOWS & A WORKOUT ROOM. PLUMBED FOR A THIRD BATH AND READY FOR YOU TO FINISH. SELLER IS OFFERING A ONE YEAR HOME WARRANTY TO THE NEW BUYER. REQUEST YOUR APPOINTMENT TODAY!
Location
State IN
Area St. Joseph County
Direction McKinley to Birch Rd to Golden Pheasant Dr.
Rooms
Basement Full Basement, Partially Finished
Interior
Heating Gas, Conventional, Forced Air
Cooling Central Air
Flooring Other, Tile, Vinyl
Fireplaces Type None
Appliance Dishwasher, Microwave, Refrigerator, Window Treatments, Range-Gas, Water Softener-Owned
Laundry Main
Exterior
Exterior Feature Sidewalks
Parking Features Attached
Garage Spaces 2.0
Fence Chain Link
Amenities Available Hot Tub/Spa, Countertops-Laminate, Disposal, Dryer Hook Up Gas/Elec, Garage Door Opener, Irrigation System, Open Floor Plan, Rough-In Bath, Stand Up Shower, Main Level Bedroom Suite, Main Floor Laundry
Roof Type Asphalt,Shingle
Building
Lot Description Corner, Level
Story 1
Foundation Full Basement, Partially Finished
Sewer Septic
Water City
Architectural Style Ranch
Structure Type Limestone,Vinyl
New Construction No
Schools
Elementary Schools Moran
Middle Schools Schmucker
High Schools Penn
School District Penn-Harris-Madison School Corp.
Others
Financing Cash,Conventional,FHA,VA
Read Less Info
Want to know what your home might be worth? Contact us for a FREE valuation!

Our team is ready to help you sell your home for the highest possible price ASAP

IDX information provided by the Indiana Regional MLS
Bought with Kimberlee Powell • Inspired Homes Indiana
GET MORE INFORMATION




