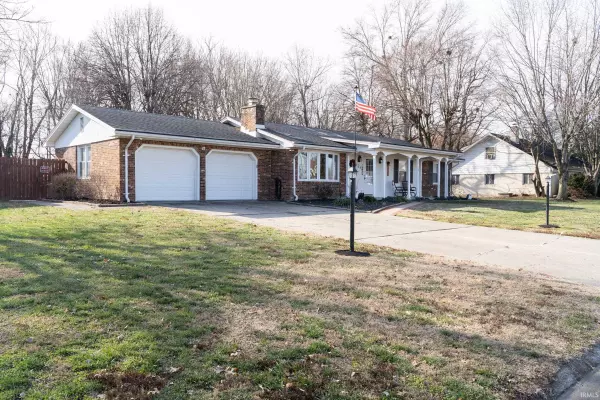For more information regarding the value of a property, please contact us for a free consultation.
Key Details
Sold Price $248,000
Property Type Single Family Home
Sub Type Site-Built Home
Listing Status Sold
Purchase Type For Sale
Square Footage 1,532 sqft
Subdivision Country Terrace
MLS Listing ID 202249976
Sold Date 03/03/23
Style One Story
Bedrooms 3
Full Baths 2
Abv Grd Liv Area 1,532
Total Fin. Sqft 1532
Year Built 1966
Annual Tax Amount $1,572
Tax Year 2023
Lot Size 0.441 Acres
Property Description
Welcome home to this 3 bed, 2 bath ranch style home located in Mount Vernon. Situated on a nearly half acre corner lot, 1246 Cardinal Drive has everything you're looking for and more. Inside you'll notice that the entire house has been completely renovated. The welcoming living room has a large gas fireplace to keep warm this winter. The kitchen and dining room have both been updated with new flooring and the laundry room is located just off the dining room with new barn style doors and track. The kitchen offers lots of cabinet space to go along with new appliances that stay with the home. The bedrooms are all nicely located down the hall and share a full bath. Your new master suite offers it's own full bath for privacy. Outside is the best part of all - a brand new 24x30 Hobgood pole barn that is insulated, heated, and offers a place to entertain or have the workshop that you've always dreamed of. This is in addition to the 2 car garage on the house as well as the shed outside as well. Newer roof, new HVAC, newer electrical and plumbing, this home is ready for you to move right in.
Location
State IN
Area Posey County
Direction Highway 62 to N on Tile Factory Road to East on Cardinal Drive
Rooms
Basement Crawl
Dining Room 12 x 11
Interior
Heating Gas, Forced Air
Cooling Central Air
Flooring Laminate
Fireplaces Number 1
Fireplaces Type Gas Starter
Appliance Microwave, Refrigerator, Washer, Dryer-Electric
Laundry Main
Exterior
Exterior Feature Sidewalks
Garage Attached
Garage Spaces 2.0
Fence Wood
Amenities Available Breakfast Bar, Ceiling Fan(s), Ceilings-Vaulted, Dryer Hook Up Electric, Garage Door Opener, Landscaped, Split Br Floor Plan, Twin Sink Vanity, Alarm System-Sec. Cameras, Main Level Bedroom Suite, Formal Dining Room, Garage-Heated, Garage Utilities
Waterfront No
Roof Type Asphalt,Shingle
Building
Lot Description Corner, Level
Story 1
Foundation Crawl
Sewer Public
Water Public
Architectural Style Ranch
Structure Type Brick
New Construction No
Schools
Elementary Schools Farmersville
Middle Schools Mount Vernon
High Schools Mount Vernon
School District Msd Of Mount Vernon
Others
Financing Cash,Conventional,FHA,VA
Read Less Info
Want to know what your home might be worth? Contact us for a FREE valuation!

Our team is ready to help you sell your home for the highest possible price ASAP

IDX information provided by the Indiana Regional MLS
Bought with Jennifer Borgra-Wilderman • RE/MAX REVOLUTION
GET MORE INFORMATION




