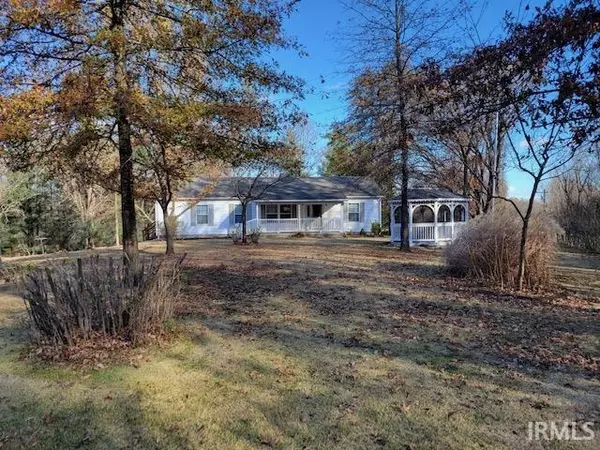For more information regarding the value of a property, please contact us for a free consultation.
Key Details
Sold Price $195,000
Property Type Mobile Home
Sub Type Manuf. Home/Mobile Home
Listing Status Sold
Purchase Type For Sale
Square Footage 1,568 sqft
Subdivision None
MLS Listing ID 202247259
Sold Date 02/28/23
Style One Story
Bedrooms 3
Full Baths 2
Abv Grd Liv Area 1,568
Total Fin. Sqft 1568
Year Built 2005
Annual Tax Amount $591
Tax Year 2022
Lot Size 2.080 Acres
Property Description
If you love country, you will love this 3 bedroom 2 bath home split bedroom design home. This home features a spacious living room that is open into the dining area and large kitchen with an abundant amount of counter space. All kitchen appliances are included. The main bedroom suite includes a walk in shower, garden tub, double sink vanity, and a walk in closet. Morning coffee can be enjoyed on the covered front porch or the back deck. The detached 2.5 car garage, utility shed, and storm shelter are roomy and add a lot of storage and peace of mind for protection from this wild weather that we are experiencing. The grounds are beautifully landscaped with a lot of mature trees and a beautiful gazebo for watching the many kinds of wildlife that roam this area, especially the deer. If you love the country and nature this is the house you will want to call home. HOME IS BEING SOLD AS IS, ESTATE SALE
Location
State IN
Area Gibson County
Direction HWY 64) ON WILSON TO THE T. RIGHT AT THE T(TAFT TOWN ROAD) ABOUT 2 MILES. HOME WILL BE ON THE LEFT(NORTH) SIDE OF THE ROAD)
Rooms
Basement Crawl
Kitchen Main, 20 x 13
Interior
Heating Conventional, Electric, Forced Air
Cooling Central Air
Flooring Carpet, Vinyl
Appliance Dishwasher, Refrigerator, Washer, Window Treatments, Dryer-Electric, Range-Electric, Water Heater Electric
Laundry Main, 10 x 9
Exterior
Parking Features Detached
Garage Spaces 2.5
Amenities Available Ceiling Fan(s), Closet(s) Walk-in, Deck Open, Eat-In Kitchen, Porch Covered, Range/Oven Hook Up Elec, Twin Sink Vanity, Stand Up Shower, Main Level Bedroom Suite, Garage Utilities
Building
Lot Description Partially Wooded, Slope
Story 1
Foundation Crawl
Sewer Septic
Water City
Architectural Style Ranch
Structure Type Vinyl
New Construction No
Schools
Elementary Schools Princeton
Middle Schools Princeton
High Schools Princeton
School District North Gibson School Corp.
Others
Financing Cash,Conventional,FHA,USDA,VA
Read Less Info
Want to know what your home might be worth? Contact us for a FREE valuation!

Our team is ready to help you sell your home for the highest possible price ASAP

IDX information provided by the Indiana Regional MLS
Bought with Sue Beloat • RE/MAX REVOLUTION



