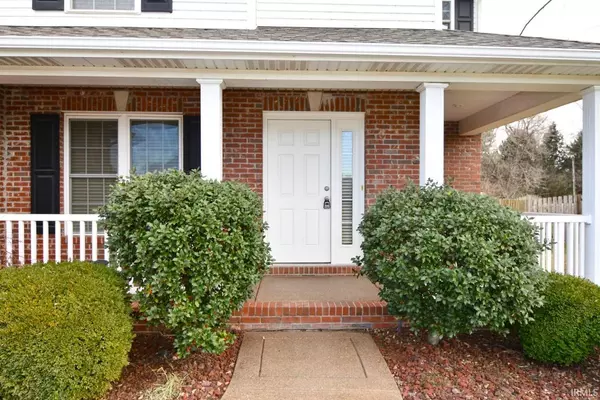For more information regarding the value of a property, please contact us for a free consultation.
Key Details
Sold Price $315,000
Property Type Single Family Home
Sub Type Site-Built Home
Listing Status Sold
Purchase Type For Sale
Square Footage 2,154 sqft
Subdivision Keystone
MLS Listing ID 202250611
Sold Date 02/28/23
Style One and Half Story
Bedrooms 4
Full Baths 2
Half Baths 1
HOA Fees $10/ann
Abv Grd Liv Area 2,154
Total Fin. Sqft 2154
Year Built 2004
Annual Tax Amount $2,733
Tax Year 2023
Lot Size 0.260 Acres
Property Description
Welcome to this 4 bedroom 2.5 bath home located in Keystone Subdivision. Upon your arrival you will notice the great curb appeal this home has right away with the professional landscaping, and an immaculate yard. When you open the front door you will find a nice size foyer that is open to a large dining room to your left. As you make your way through the first floor you will find a large great room that features hardwood floors, a gas fireplace, and a awesome view of the privacy fenced backyard. The great room is open to a large kitchen which features brand new granite tops (2022), and brand new whirlpool appliances (2022). There is an Island for a quick bite to eat, a very spacious breakfast nook, as well as a half bath for your guest. Upstairs you will find a large owners suite with his and hers walk-in closets, a large full bath with separate shower, soaking tub, and double vanities. There is another full bath, and 3 more large bedrooms of which 2 of them have walk-in closets. Don't miss the large storage room off the owners suite. This home has been completely re painted throughout (2022), and new carpet in all bedrooms, and closets (2022). The roof was replaced in Sept of 2019. The upstairs furnace was replace in March of (2022), and the furnace in the garage was replaced in (2019) per the sellers. You will surely love this park like setting in this huge privacy fenced backyard that has more professional landscaping, and there is a small koi pond in the right corner of the backyard. This is a great home that is ready to move into, and it's waiting on you.
Location
State IN
Area Vanderburgh County
Direction North on Green River Rd., West on Heckel Rd., South on Flagstone Dr., Home on the left.
Rooms
Basement Crawl
Dining Room 13 x 11
Kitchen Main, 22 x 11
Interior
Heating Forced Air, Gas
Cooling Central Air
Flooring Carpet, Ceramic Tile, Hardwood Floors
Fireplaces Number 1
Fireplaces Type Living/Great Rm
Appliance Dishwasher, Microwave, Refrigerator, Range-Electric
Laundry Main, 9 x 6
Exterior
Garage Attached
Garage Spaces 2.5
Fence Full, Privacy
Amenities Available Attic Storage, Cable Available, Cable Ready, Ceiling Fan(s), Closet(s) Walk-in, Countertops-Stone, Detector-Smoke, Disposal, Dryer Hook Up Electric, Eat-In Kitchen, Foyer Entry, Garage Door Opener, Garden Tub, Irrigation System, Kitchen Island, Landscaped, Open Floor Plan, Patio Open, Range/Oven Hook Up Elec, Stand Up Shower, Tub and Separate Shower, Formal Dining Room, Great Room, Main Floor Laundry
Waterfront No
Roof Type Dimensional Shingles
Building
Lot Description Corner, Irregular, Level
Story 1.5
Foundation Crawl
Sewer City
Water City
Structure Type Brick
New Construction No
Schools
Elementary Schools Oakhill
Middle Schools North
High Schools North
School District Evansville-Vanderburgh School Corp.
Others
Financing Cash,Conventional,FHA,VA
Read Less Info
Want to know what your home might be worth? Contact us for a FREE valuation!

Our team is ready to help you sell your home for the highest possible price ASAP

IDX information provided by the Indiana Regional MLS
Bought with Penny Crick • ERA FIRST ADVANTAGE REALTY, INC
GET MORE INFORMATION




