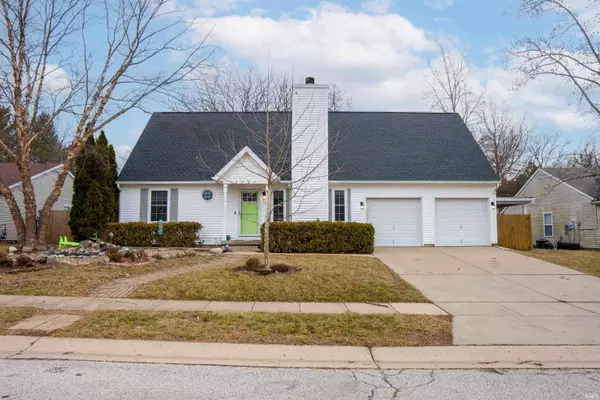For more information regarding the value of a property, please contact us for a free consultation.
Key Details
Sold Price $245,500
Property Type Single Family Home
Sub Type Site-Built Home
Listing Status Sold
Purchase Type For Sale
Square Footage 1,768 sqft
Subdivision Sagamore Pointe
MLS Listing ID 202300391
Sold Date 02/22/23
Style Two Story
Bedrooms 4
Full Baths 2
Abv Grd Liv Area 1,768
Total Fin. Sqft 1768
Year Built 1996
Annual Tax Amount $835
Tax Year 2022
Lot Size 7,226 Sqft
Property Description
Welcome to 3909 Abnaki Way West Lafayette. Located in with-in the county school system but situated close to everything West Lafayette has to offer this house is a must see. This is the first time this beautiful 4 bedroom 2 bath home is coming to market. Built in 1996 this completely custom home has lots to offer. New roof in the winter of 2022, new furnace in 2021, updated windows and doors, and all flooring in 2018. An extensive array of perennial fruit and ornamental plants with a landscaped front pond and an above ground pool are only a few amenities this home has to offer. As you enter the front door the main floor features, a wood burning fireplace in the living room and 2 main floor bedrooms and a main floor full bathroom. Adjacent to the living room is an eat in kitchen with an attached Laundry mechanical room. From the kitchen you have access to the attached 2 car garage which features custom built in storage shelves and gear closet. Upstairs you will find an expanded Master bedroom and 4th standard bedroom, the second full sized bath is shared by these bedrooms. Outside the extensive back yard has a full privacy fence with multiple gates for easy access and a garden shed for all of your gardening needs.
Location
State IN
Area Tippecanoe County
Direction From Moorehouse Rd turn west onto Ellison Drive follow to Halyard Lane turn east then make an immediate left then follow Abnaki Way to the right, home will be located on the east side of the road.
Rooms
Basement Crawl
Kitchen Main, 14 x 12
Interior
Heating Gas, Forced Air
Cooling Central Air
Flooring Carpet, Laminate, Vinyl
Fireplaces Number 1
Fireplaces Type Living/Great Rm, Wood Burning
Appliance Dishwasher, Microwave, Refrigerator, Washer, Range-Gas, Water Heater Gas, Window Treatment-Blinds
Laundry Main, 11 x 8
Exterior
Exterior Feature None
Garage Attached
Garage Spaces 2.0
Fence Full, Wood
Amenities Available Cable Ready, Ceiling-9+, Ceiling Fan(s), Countertops-Laminate, Deck Open, Detector-Smoke, Disposal, Dryer Hook Up Electric, Eat-In Kitchen, Garage Door Opener, Range/Oven Hook Up Gas, Split Br Floor Plan, Tub/Shower Combination, Main Floor Laundry, Washer Hook-Up
Waterfront No
Roof Type Asphalt
Building
Lot Description Level, 0-2.9999
Story 2
Foundation Crawl
Sewer City
Water City
Architectural Style Traditional
Structure Type Vinyl
New Construction No
Schools
Elementary Schools Burnett Creek
Middle Schools Battle Ground
High Schools William Henry Harrison
School District Tippecanoe School Corp.
Others
Financing Cash,Conventional,FHA,VA
Read Less Info
Want to know what your home might be worth? Contact us for a FREE valuation!

Our team is ready to help you sell your home for the highest possible price ASAP

IDX information provided by the Indiana Regional MLS
Bought with Maria Sandlin • Raeco Realty
GET MORE INFORMATION




