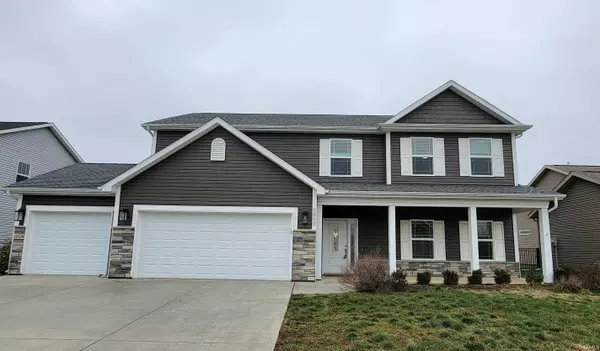For more information regarding the value of a property, please contact us for a free consultation.
Key Details
Sold Price $377,000
Property Type Single Family Home
Sub Type Site-Built Home
Listing Status Sold
Purchase Type For Sale
Square Footage 2,624 sqft
Subdivision Wake Robin
MLS Listing ID 202249327
Sold Date 02/17/23
Style Two Story
Bedrooms 4
Full Baths 2
Half Baths 1
HOA Fees $14/ann
Abv Grd Liv Area 2,624
Total Fin. Sqft 2624
Year Built 2018
Annual Tax Amount $2,168
Tax Year 2022
Lot Size 10,018 Sqft
Property Description
Stunning 1 owner home, exceptional quality & attention to detail throughout! Highly sought after Wake Robin subdivision in Harrison/Klondike schools. 3 car garage with storage, 4 large bedrooms/2.5 spacious bathrooms, fully privacy fenced yard, expansive & welcoming front porch. Gorgeous timeless craftsmanship & design with arched doorway, iron banisters, open concept living/kitchen/dining areas with gas fireplace & the ideal layout. Eat-in kitchen with beautiful island, staggered cabinets, modern lighting, stainless steel appliances, glass/subway tile backsplash & cheery window overlooking the back yard. Sliding glass doors that open to the new paver patio & lovely upgraded windows featuring mullions fill the entire home with natural light, plus all blinds are included. Quality built in storage in the mudroom with cubbies, hooks, bench seating and convenient bonus hall pantry! Luxury main suite featuring huge walk in closet, seperate marble/glass tiled stand up shower, garden tub & double vanity. Perfectly sized at 2600 square feet-this beauty has it all! Built in 2018 by locally respected TriMar/David Maitlen.
Location
State IN
Area Tippecanoe County
Zoning R1
Direction Take Lindberg to Longspur in Wake Robin, left on Grackle, right on Needletail.
Rooms
Family Room 17 x 15
Basement Slab
Dining Room 10 x 15
Kitchen Main, 20 x 15
Interior
Heating Gas, Conventional, Forced Air
Cooling Central Air
Flooring Hardwood Floors, Tile
Fireplaces Number 1
Fireplaces Type Living/Great Rm, Gas Log
Appliance Dishwasher, Microwave, Refrigerator, Kitchen Exhaust Hood, Range-Gas, Water Heater Gas, Window Treatment-Blinds
Laundry Upper, 9 x 7
Exterior
Garage Attached
Garage Spaces 3.0
Fence Full, Privacy, Wood
Amenities Available Closet(s) Walk-in, Countertops-Solid Surf, Crown Molding, Detector-Smoke, Disposal, Dryer Hook Up Electric, Eat-In Kitchen, Foyer Entry, Garage Door Opener, Garden Tub, Kitchen Island, Landscaped, Near Walking Trail, Open Floor Plan, Pantry-Walk In, Patio Open, Porch Covered, Split Br Floor Plan, Stand Up Shower, Tub and Separate Shower, Tub/Shower Combination, Formal Dining Room, Great Room, Washer Hook-Up, Custom Cabinetry, Garage Utilities
Waterfront No
Roof Type Asphalt,Shingle
Building
Lot Description Level, 0-2.9999
Story 2
Foundation Slab
Sewer City
Water City
Architectural Style Traditional
Structure Type Stone,Vinyl
New Construction No
Schools
Elementary Schools Klondike
Middle Schools Klondike
High Schools William Henry Harrison
School District Tippecanoe School Corp.
Read Less Info
Want to know what your home might be worth? Contact us for a FREE valuation!

Our team is ready to help you sell your home for the highest possible price ASAP

IDX information provided by the Indiana Regional MLS
Bought with Rebecca Rush • BerkshireHathaway HS IN Realty
GET MORE INFORMATION




