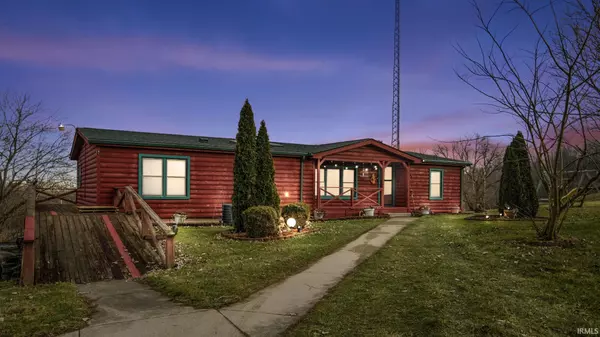For more information regarding the value of a property, please contact us for a free consultation.
Key Details
Sold Price $160,000
Property Type Mobile Home
Sub Type Manuf. Home/Mobile Home
Listing Status Sold
Purchase Type For Sale
Square Footage 2,347 sqft
Subdivision None
MLS Listing ID 202300809
Sold Date 02/15/23
Style Double Wide
Bedrooms 3
Full Baths 3
Abv Grd Liv Area 1,456
Total Fin. Sqft 2347
Year Built 1989
Annual Tax Amount $387
Tax Year 2022
Lot Size 1.650 Acres
Property Description
Small acreage alert!!!!!! 1.64 acres in a plated subdivision that's agriculturally zoned without an HOA!!!!!! This 3 bed, 3 full bathroom home on a walk out basement with just short of 3000 square feet is ready for you. Outside you'll find a large gently sloping lot with mature pines lining the street, a huge deck that wraps the North and East sides of this home, a newer roof, and fresh exterior paint/sealant to protect the wood log siding. Inside, you'll find A HUGE LIVING ROOM with beamed cathedral ceilings open to the dining and LARGE kitchen with tons of cabinet space and counter space. The split floor plan allows the primary en suite on the south side of the home with a private bath, and two full guest rooms that flank a shared guest bath and the primary laundry room. In the walk out basement, you'll find a full 3rd bath with a jetted tub, a HUGE FAMILY ROOM, ENTERTAINMENT ROOM, OR GAMING ROOM ** note that the when the sellers moved in the previous owners had the basement plumbed for a wood burning stove on the south side of the home, and access to the two car attached garage that is in and accessible from the basement. Enjoy the beautiful sunrises off the LARGE east-facing back deck in the mornings, and protection from the setting sun from the front of the home. Space for all your family and friends inside and out. Gotta see it to believe it. Kitchen appliances, washer and dryer, and swing set to the south will convey with the real estate - Exterior camera monitoring system and freezer in basement garage does NOT convey with the real estate and will be removed prior to closing.
Location
State IN
Area Lagrange County
Direction EAST OF 20 OUT OF LAGRANGE, SOUTH ON HWY 3, EAST ON 200 S, SOUTH ON 950 E, EAST ON 350 S N ON 1010 E AND FOLLOW TO PROPERTY.
Rooms
Family Room 16 x 21
Basement Finished, Outside Entrance, Walk-Out Basement, Walk-up
Dining Room 12 x 10
Kitchen Main, 11 x 21
Interior
Heating Forced Air
Cooling Central Air
Flooring Carpet, Vinyl
Fireplaces Number 1
Fireplaces Type Living/Great Rm
Appliance Dishwasher, Microwave, Refrigerator, Washer
Laundry Main, 10 x 7
Exterior
Garage Basement
Garage Spaces 2.0
Amenities Available Bar, Breakfast Bar, Cable Available, Cable Ready, Ceiling-9+, Ceiling-Cathedral, Ceiling Fan(s), Countertops-Laminate, Deck Open, Eat-In Kitchen, Firepit, Kitchen Island, Near Walking Trail, Open Floor Plan, Porch Covered, Porch Open, Split Br Floor Plan, RV Parking, Stand Up Shower, Tub/Shower Combination, Main Level Bedroom Suite, Main Floor Laundry
Waterfront No
Roof Type Asphalt,Shingle
Building
Lot Description Slope, Other, 0-2.9999, Wooded
Foundation Finished, Outside Entrance, Walk-Out Basement, Walk-up
Sewer Public
Water Well
Architectural Style Ranch
Structure Type Wood
New Construction No
Schools
Elementary Schools Prairie Heights
Middle Schools Prairie Heights
High Schools Prairie Heights
School District Prairie Heights Community
Others
Financing Cash,Conventional,FHA,Other
Read Less Info
Want to know what your home might be worth? Contact us for a FREE valuation!

Our team is ready to help you sell your home for the highest possible price ASAP

IDX information provided by the Indiana Regional MLS
Bought with Janie Garrison • Mike Thomas Associates, Inc.
GET MORE INFORMATION




