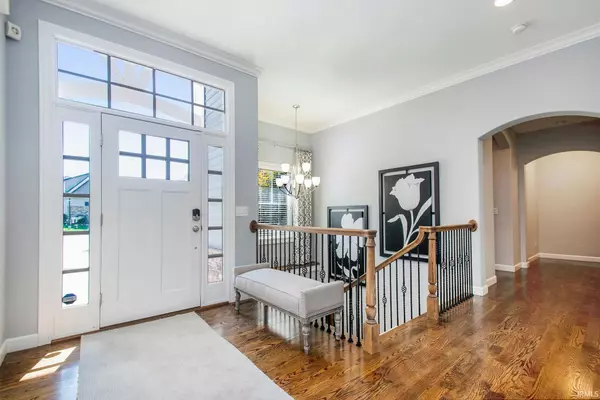For more information regarding the value of a property, please contact us for a free consultation.
Key Details
Sold Price $725,000
Property Type Single Family Home
Sub Type Site-Built Home
Listing Status Sold
Purchase Type For Sale
Square Footage 4,112 sqft
Subdivision Bradford(S)
MLS Listing ID 202239251
Sold Date 02/10/23
Style One Story
Bedrooms 4
Full Baths 3
Half Baths 1
Abv Grd Liv Area 2,381
Total Fin. Sqft 4112
Year Built 2009
Annual Tax Amount $7,556
Tax Year 2021
Lot Size 0.427 Acres
Property Description
This home will take your breath away! Spectacular 4 bedroom 3 1/2 bath home located on a wooded lot in the ever popular Bradford Shores. Enjoy plenty of natural light let in through large windows in your open concept living and dining spaces. This custom home built by Nugent offers plenty of luxurious features and finishes throughout. The main level primary suite features a spa like bathroom and walk-in closet that conveniently connects to the laundry room and back entry. The lower level features a large rec room and flex space along with a wet bar, media area with projection screen, two additional bedrooms and a full bath. Wonderful entertaining space indoors and out with the elevated deck connecting to a lovely three season room that leads to the lower deck and hot tub. The wooded backdrop offers privacy while relaxing on your maintenance free deck. Schedule your showing today!
Location
State IN
Area St. Joseph County
Direction Ironwood Dr. North of Auten. Left onto Bradford Blvd. Right onto Kerry Glen. Baldwin on the left.
Rooms
Basement Daylight, Finished, Full Basement
Interior
Heating Forced Air
Cooling Central Air
Flooring Carpet, Hardwood Floors
Fireplaces Number 1
Fireplaces Type Gas Log, Living/Great Rm
Appliance Dishwasher, Microwave, Refrigerator, Range-Gas
Laundry Main
Exterior
Garage Attached
Garage Spaces 3.0
Amenities Available Hot Tub/Spa, Breakfast Bar, Built-In Bookcase, Ceiling-9+, Closet(s) Walk-in, Deck Open, Disposal, Eat-In Kitchen, Garage Door Opener, Kitchen Island, Landscaped, Open Floor Plan, Pantry-Walk In, Porch Enclosed, Wet Bar, Stand Up Shower, Main Level Bedroom Suite, Great Room, Main Floor Laundry, Custom Cabinetry
Waterfront No
Roof Type Asphalt,Shingle
Building
Lot Description Partially Wooded, Slope
Story 1
Foundation Daylight, Finished, Full Basement
Sewer City
Water City
Structure Type Stone,Vinyl
New Construction No
Schools
Elementary Schools Darden Primary Center
Middle Schools Dickinson
High Schools Clay
School District South Bend Community School Corp.
Others
Financing Cash,Conventional
Read Less Info
Want to know what your home might be worth? Contact us for a FREE valuation!

Our team is ready to help you sell your home for the highest possible price ASAP

IDX information provided by the Indiana Regional MLS
Bought with Donna Cox • Weichert Rltrs-J.Dunfee&Assoc.
GET MORE INFORMATION




