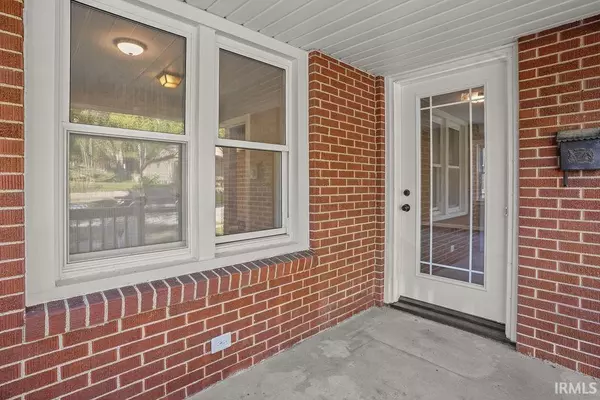For more information regarding the value of a property, please contact us for a free consultation.
Key Details
Sold Price $194,500
Property Type Single Family Home
Sub Type Site-Built Home
Listing Status Sold
Purchase Type For Sale
Square Footage 1,944 sqft
Subdivision Belmker(S)
MLS Listing ID 202239427
Sold Date 02/08/23
Style One and Half Story
Bedrooms 4
Full Baths 1
Half Baths 1
Abv Grd Liv Area 1,944
Total Fin. Sqft 1944
Year Built 1938
Annual Tax Amount $1,023
Tax Year 2022
Lot Size 6,973 Sqft
Property Description
On a tree-lined stretch of Van Buren St, you will find this wonderful all-brick home that has been remodeled from top to bottom. Sip your favorite warm drink on the porch as fall starts to set in, or watch the big game in your open concept living room spaces away from dining and kitchen. Two bedrooms with cedar closets are on either side of the full remodeled bath with an impressive tiled shower. The kitchen has retained its cabinets which are in great shape and has been added to with granite countertops and new backsplash. New appliances are included. Up the stairs, you will find two more bedrooms with new carpet and paint and a half bath to pair. Downstairs is unfinished but has lots of potential to be finished if someone is looking for just a little more space. New furnace is down here along with the laundry area. The backyard features mature trees and a path down to the detached one car garage with alley access. A new shingle roof finishes off the wonderful curb appeal on this property.
Location
State IN
Area Dubois County
Direction When heading north on US-231 N, turn right onto E 1st Street, turn left onto N Van Buren St, and the property will be on the left
Rooms
Basement Full Basement
Interior
Heating Forced Air, Gas
Cooling Central Air
Flooring Carpet, Laminate
Fireplaces Number 1
Fireplaces Type Gas Log, Living/Great Rm, One
Appliance Dishwasher, Microwave, Refrigerator, Range-Electric
Laundry Basement
Exterior
Garage Detached
Garage Spaces 1.0
Fence None
Amenities Available Closet(s) Cedar, Closet(s) Walk-in, Countertops-Stone, Disposal, Dryer Hook Up Gas/Elec, Landscaped, Natural Woodwork, Open Floor Plan, Porch Covered, Range/Oven Hook Up Elec, Washer Hook-Up
Waterfront No
Roof Type Shingle
Building
Lot Description Slope
Story 1.5
Foundation Full Basement
Sewer Public
Water Public
Structure Type Brick
New Construction No
Schools
Elementary Schools Huntingburg
Middle Schools Southridge
High Schools Southridge
School District Southwest Dubois County School Corp.
Others
Financing Cash,Conventional,FHA,USDA,VA
Read Less Info
Want to know what your home might be worth? Contact us for a FREE valuation!

Our team is ready to help you sell your home for the highest possible price ASAP

IDX information provided by the Indiana Regional MLS
Bought with Stacey Thieman-Wright • THIEMAN REALTY
GET MORE INFORMATION




