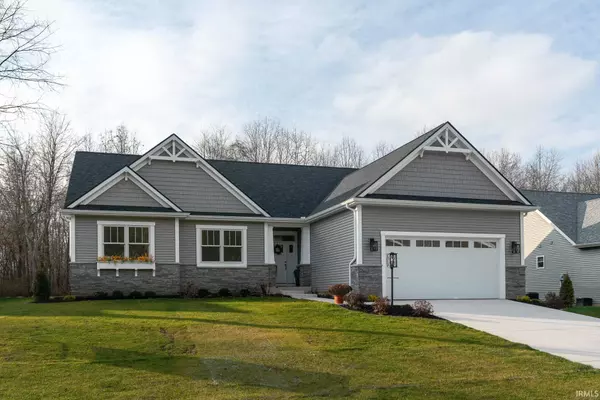For more information regarding the value of a property, please contact us for a free consultation.
Key Details
Sold Price $535,000
Property Type Single Family Home
Sub Type Site-Built Home
Listing Status Sold
Purchase Type For Sale
Square Footage 2,730 sqft
Subdivision Terre Verde
MLS Listing ID 202249651
Sold Date 02/06/23
Style One Story
Bedrooms 4
Full Baths 2
Abv Grd Liv Area 1,858
Total Fin. Sqft 2730
Year Built 2021
Annual Tax Amount $5,000
Tax Year 2022
Lot Size 0.280 Acres
Property Description
Welcome to this stunning new construction ranch in Terre Verde built by Irish Custom Homes! This 4 bedroom 2 bath captivating ranch combines open concept efficient design with a split floor plan layout, creating expansive living areas with open sight lines, soaring vaulted ceilings, and natural light that cascades throughout the home's interior spaces. The gourmet kitchen is complete with custom built-in cabinetry with glass uppers, an elevated tile backsplash, open shelving, quartz wrap around countertops, a custom vent hood, slide-in gas range, a large center island with breakfast bar seating, and upgraded stainless steel appliances. This stunning great room is anchored by a gas log fireplace accented by herringbone tile and custom built-in shelving on both sides, making for the perfect gathering place. The master suite overlooks the rear yard and features tray ceilings and a luxurious private bathroom with twin sink vanity with wall-mounted faucets, a water closet, a custom tile glass-enclosed shower, and large walk-in closet that offers the convenience of direct laundry room access. The finished basement features 9 ft. ceilings and a large recreation room space, and a fourth bedroom. Other notable features include great curb appeal, a large foyer entry, 2 car attached garage, a large main floor laundry, and irrigation system, all on a city water/sewer lot. BROKER OWNED.
Location
State IN
Area St. Joseph County
Direction Head West from the US-31 Bypass and Hwy 20. Neighborhood entrance will be on your left/South side of the road. Turn left onto Terre Verde Hills Court. Home is on the right/West side of the road
Rooms
Basement Finished, Full Basement
Interior
Heating Forced Air
Cooling Central Air
Flooring Carpet, Vinyl
Fireplaces Number 1
Fireplaces Type Living/Great Rm, Gas Log
Laundry Main
Exterior
Exterior Feature Sidewalks
Garage Attached
Garage Spaces 2.0
Amenities Available 1st Bdrm En Suite, Breakfast Bar, Built-In Bookcase, Cable Ready, Ceiling-9+, Ceiling-Cathedral, Ceiling-Tray, Ceiling Fan(s), Closet(s) Walk-in, Disposal, Dryer Hook Up Gas, Garage Door Opener, Home Warranty Included, Irrigation System, Kitchen Island, Open Floor Plan, Pocket Doors, Split Br Floor Plan, Stand Up Shower, Main Level Bedroom Suite, Main Floor Laundry, Sump Pump, Washer Hook-Up, Custom Cabinetry
Waterfront No
Roof Type Asphalt
Building
Lot Description Partially Wooded, Slope
Story 1
Foundation Finished, Full Basement
Sewer City
Water City
Structure Type Stone,Vinyl
New Construction No
Schools
Elementary Schools Warren
Middle Schools Dickinson
High Schools Washington
School District South Bend Community School Corp.
Read Less Info
Want to know what your home might be worth? Contact us for a FREE valuation!

Our team is ready to help you sell your home for the highest possible price ASAP

IDX information provided by the Indiana Regional MLS
Bought with Stephen Smith • Irish Realty
GET MORE INFORMATION




