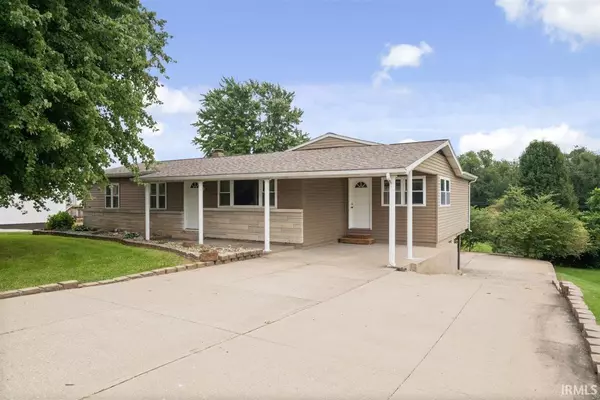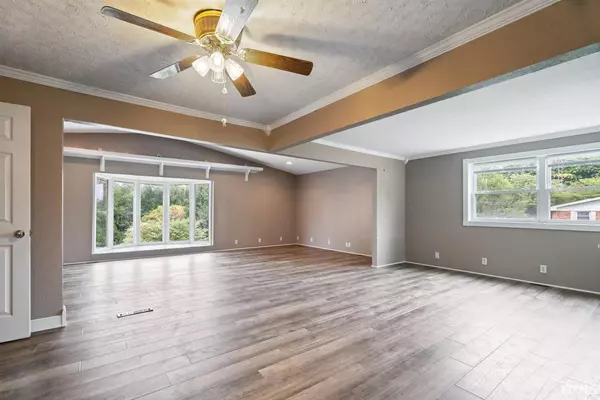For more information regarding the value of a property, please contact us for a free consultation.
Key Details
Sold Price $247,000
Property Type Single Family Home
Sub Type Site-Built Home
Listing Status Sold
Purchase Type For Sale
Square Footage 2,206 sqft
Subdivision None
MLS Listing ID 202234872
Sold Date 02/03/23
Style Two Story
Bedrooms 3
Full Baths 2
Abv Grd Liv Area 1,679
Total Fin. Sqft 2206
Year Built 1959
Annual Tax Amount $1,552
Tax Year 2022
Lot Size 0.260 Acres
Property Description
Are you looking for tranquility at your home? You just found it! A beautiful MUST SEE newly updated 2 level home a block away from the Gibson General Hospital giving several potential potions, could be commercial property or great family home. The main level has a spacious 1679 sqft open floor concept, huge family room with a big picture window overlooking a paradise for a backyard, galley kitchen open to dinning room with new flooring throughout- 3 bedrooms and a full bath. Basement offers 1227 sqft of so much potential (almost finished); an eat-in kitchen, a full bathroom, 2 bonus rooms, laundry area, with a separate entrance. There is a heated and cooled 2 car garage, one side currently being used as an entertainment room with light bar, sound system and wet bar available to stay if desired. (or Seller will remove to use both garages for cars) If you need to relax after a long day at work this backyard creates a space of serenity with 2 Koi fish ponds with waterfalls, beautiful crape myrtle trees, firepit, and She-Shed/Studio with a kitchneete and full bathroom. Having a view of the Lakeford Stables surrounded by trees and horses. The home is very well insulated. Driveway is concrete. 2 high efficiency Goodwin HVAC units- 2016. A/C and Furnace- 2016. Roof - 2020 transferrable warranty. Kitchen upstairs appliances -2020, dishwasher 2010. Downstairs kitchen appliances- 2012.
Location
State IN
Area Gibson County
Direction West on Broadway (Rt 64), Right on Third Ave, house on Right 308 N Third Ave
Rooms
Basement Full Basement, Partially Finished, Walk-Out Basement
Interior
Heating Forced Air, Gas
Cooling Central Air
Appliance Dishwasher, Microwave, Refrigerator, Ice Maker, Kitchen Exhaust Hood, Range-Gas, Water Heater Gas
Laundry Lower
Exterior
Parking Features Attached
Garage Spaces 2.0
Amenities Available Ceiling-Cathedral
Building
Lot Description 0-2.9999
Story 2
Foundation Full Basement, Partially Finished, Walk-Out Basement
Sewer City
Water City
Architectural Style Contemporary
Structure Type Stone,Vinyl
New Construction No
Schools
Elementary Schools Princeton
Middle Schools Princeton
High Schools Princeton
School District North Gibson School Corp.
Others
Financing Cash,Conventional,FHA,USDA,VA
Read Less Info
Want to know what your home might be worth? Contact us for a FREE valuation!

Our team is ready to help you sell your home for the highest possible price ASAP

IDX information provided by the Indiana Regional MLS
Bought with Marty Williams • RE/MAX REVOLUTION



