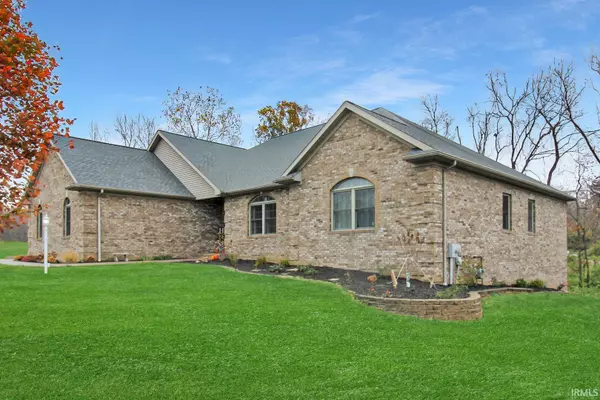For more information regarding the value of a property, please contact us for a free consultation.
Key Details
Sold Price $370,000
Property Type Single Family Home
Sub Type Site-Built Home
Listing Status Sold
Purchase Type For Sale
Square Footage 5,216 sqft
Subdivision Northbrook Hills
MLS Listing ID 202246740
Sold Date 01/20/23
Style One Story
Bedrooms 5
Full Baths 3
Half Baths 1
Abv Grd Liv Area 2,673
Total Fin. Sqft 5216
Year Built 2002
Annual Tax Amount $3,140
Tax Year 2022
Lot Size 0.363 Acres
Property Description
Don't miss the Best Buy on the Market. Sellers have priced this brick home with over 5200 finished sq ft at a mere $76.00 per sq. Home is Move In Ready, gives you space, beauty, a walk in closet for all 5 bedrooms. Large enough to accommodate a Home Office and more. Step inside and you will marvel at the beautiful wood floors in a spacious foyer, leading you into an oversized L shaped living room as well as a spacious kitchen enhanced with granite counter tops, large island with bar stools for 4 or more, step into a pantry that can hold it all, a desk with built-ins to handle the paperwork that comes with daily functions, and much more. The large island that overlooks the dining room makes it easy for kids to sit and do homework while mom or dad might be preparing a meal or snack. The dining area walks out to a very large deck that overlooks the very private back yard complimented by trees. The laundry room and attached garage are conveniently located right off the kitchen. You will love the master bedroom & bath with dbl vanities, walk in closet, and a recently installed oversized step in shower. The basement has poured walls and offers a huge family/recreation room with fireplace with dbl doors stepping out to an large patio. Here in this desired basement you can find your 5th bedroom, walk-in closet, a nice size full bathroom with a step -in shower, work-out area, storm shelter and ample storage. UPGRADES: Roof 2021 with tear off, Oversized step in shower a recently replaced bathroom on lower level, water heater, garbage disposal, and newer central air unit for main level and New landscaping. Sellers will be providing a Premium 2 10 Home Warranty with purchase for peace of mind. Appt required with 24 hr notice, Please wear house booties.
Location
State IN
Area Gibson County
Direction From Town Square, North on Main Street, Right into Northbrook Hills Subdivision, follow Hawthorne Dr all the way to the last house on the right.
Rooms
Family Room 43 x 28
Basement Finished, Full Basement, Walk-Out Basement
Dining Room 18 x 10
Kitchen Main, 17 x 12
Interior
Heating Forced Air, Gas
Cooling Central Air
Flooring Carpet, Hardwood Floors, Tile
Fireplaces Number 1
Fireplaces Type Basement, Gas Log, One
Appliance Dishwasher, Microwave, Refrigerator, Window Treatments, Cooktop-Electric, Oven-Built-In, Water Heater Gas
Laundry Main, 9 x 7
Exterior
Parking Features Attached
Garage Spaces 2.5
Fence None
Amenities Available 1st Bdrm En Suite, Alarm System-Security, Built-in Desk, Cable Available, Ceiling Fan(s), Closet(s) Walk-in, Crown Molding, Deck Open, Detector-Smoke, Disposal, Dryer Hook Up Electric, Eat-In Kitchen, Firepit, Foyer Entry, Garage Door Opener, Jet Tub, Jet/Garden Tub, Home Warranty Included, Kitchen Island, Landscaped, Patio Open, Porch Covered, Range/Oven Hook Up Elec, Twin Sink Vanity, Stand Up Shower, Tub and Separate Shower, Tub/Shower Combination, Main Level Bedroom Suite, Main Floor Laundry, Washer Hook-Up
Waterfront Description None
Roof Type Composite,Shingle
Building
Lot Description Level, Other, Partially Wooded, Slope
Story 1
Foundation Finished, Full Basement, Walk-Out Basement
Sewer City
Water City
Architectural Style Ranch
Structure Type Brick
New Construction No
Schools
Elementary Schools Princeton
Middle Schools Princeton
High Schools Princeton
School District North Gibson School Corp.
Others
Financing Cash,Conventional,FHA,VA
Read Less Info
Want to know what your home might be worth? Contact us for a FREE valuation!

Our team is ready to help you sell your home for the highest possible price ASAP

IDX information provided by the Indiana Regional MLS
Bought with Brandy Ramsey • MEEKS REALTY



