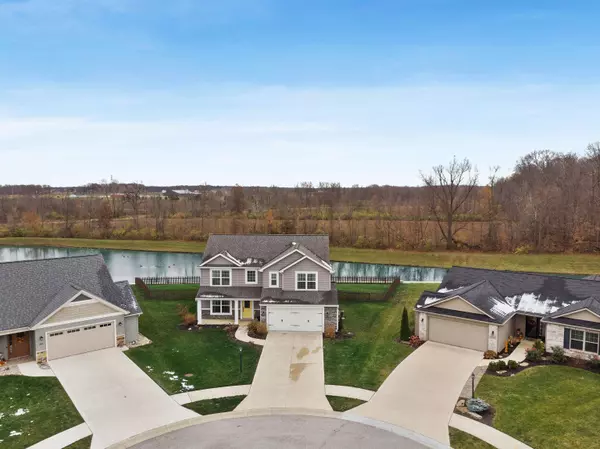For more information regarding the value of a property, please contact us for a free consultation.
Key Details
Sold Price $279,900
Property Type Single Family Home
Sub Type Site-Built Home
Listing Status Sold
Purchase Type For Sale
Square Footage 2,147 sqft
Subdivision Castlerock
MLS Listing ID 202247080
Sold Date 01/09/23
Style Two Story
Bedrooms 3
Full Baths 2
Half Baths 1
HOA Fees $20/ann
Abv Grd Liv Area 2,147
Total Fin. Sqft 2147
Year Built 2014
Annual Tax Amount $2,144
Tax Year 2022
Lot Size 0.261 Acres
Property Description
Open House Sunday 11/27/22 from 1pm to 3 pm! One of a Kind 2 Story in Castle Rock situated on a Cul-De-Sac Lot with large Fenced Back yard & Beautiful Pond Views. This COMPLETELY UPDATED home will blow you away with all its features & amenities, including: 2 Story Foyer, New Plank Flooring & Wainscoting, Dining/Flex Area, Crown Moulding in Large living Room & Eat-In Kitchen, Granite Countertops, Breakfast Bar, Tile Backsplash, Stainless Appliances, Large Sink & Brand New Faucet, Great Pantry Space, HUGE Primary Suite with Walk-In Closet, Amazing & Private Bathroom with Double Sinks, Quartz Countertop, Shiplap Walls & Tile Floors, new Faucets & Fixtures, BR's 2 & 3 overlooking the pond, Generous Loft Area is perfect bonus space for relaxing or home office with potential for 4th BR, Newly Upgraded Hall Bathroom with New Tile, Countertop, Faucet & More! Main Floor Laundry & Half Bath, Garage with Bump out and Workbench/Storage Space, New wifi garage door opener. Neutral Colors and New Light fixtures throughout home. Soak up the Scenery under the Beautiful Pergola and relax on Oversized Concrete Patio. Peaceful Pond and Nature Views. Close to New Haven, Fort Wayne, 469 and More!
Location
State IN
Area Allen County
Direction CastleRock is located off of Seiler Road west of Hartzell Road. Take Castlerock Dr. to Camden Lane to Right on Ganton Court.
Rooms
Basement Slab
Dining Room 12 x 12
Kitchen Main, 12 x 12
Interior
Heating Gas, Forced Air
Cooling Central Air
Fireplaces Type None
Appliance Dishwasher, Microwave, Refrigerator, Window Treatments, Cooktop-Electric, Oven-Electric, Water Heater Gas
Laundry Main, 9 x 6
Exterior
Garage Attached
Garage Spaces 2.0
Fence Picket
Amenities Available 1st Bdrm En Suite, Attic Storage, Breakfast Bar, Cable Ready, Ceiling Fan(s), Closet(s) Walk-in, Countertops-Stone, Disposal, Dryer Hook Up Electric, Eat-In Kitchen, Foyer Entry, Garage Door Opener, Near Walking Trail, Open Floor Plan, Pantry-Walk In, Patio Open, Porch Covered, Range/Oven Hook Up Elec, Six Panel Doors, Tub/Shower Combination, Workshop, Formal Dining Room, Main Floor Laundry
Waterfront Yes
Waterfront Description Pond
Building
Lot Description Cul-De-Sac, Level, Waterfront
Story 2
Foundation Slab
Sewer City
Water City
Structure Type Stone,Vinyl,Wood
New Construction No
Schools
Elementary Schools New Haven
Middle Schools New Haven
High Schools New Haven
School District East Allen County
Others
Financing Cash,Conventional,FHA,VA
Read Less Info
Want to know what your home might be worth? Contact us for a FREE valuation!

Our team is ready to help you sell your home for the highest possible price ASAP

IDX information provided by the Indiana Regional MLS
Bought with Troy Wieland • Wieland Real Estate
GET MORE INFORMATION




