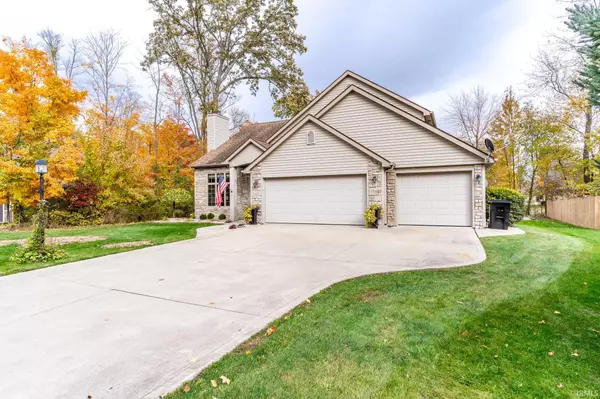For more information regarding the value of a property, please contact us for a free consultation.
Key Details
Sold Price $335,000
Property Type Single Family Home
Sub Type Site-Built Home
Listing Status Sold
Purchase Type For Sale
Square Footage 2,527 sqft
Subdivision Maple Knoll
MLS Listing ID 202243796
Sold Date 11/21/22
Style Two Story
Bedrooms 6
Full Baths 3
Half Baths 1
Abv Grd Liv Area 2,527
Total Fin. Sqft 2527
Year Built 2003
Annual Tax Amount $2,260
Tax Year 2022
Lot Size 0.270 Acres
Property Description
Pride of ownership shows with this custom built 6 bedroom, 3.5 bath home in the Maple Knoll Subdivision. The main level features a stunning floor to ceiling stone fireplace, 17 foot ceiling, and pre-wired surround sound in the living room, a separate laundry room and half bath off of the 3 car garage, owner's suite with lighted tray ceiling, walk in closet, and full bath. The eat in kitchen boasts corian countertops, custom cabinets with soft close doors/drawers, walk in pantry, tons of cabinet space, and ceramic tile. The upper level houses the remaining 5 bedrooms (2 of them with walk in closets) and 2 full baths. In addition, the Andersen casement windows include custom window treatments, there's an electric air cleaner on the furnace, both levels have their own 40 gallon water heaters, and 3 of the 4 toilets are handicap accessible. Recent updates include: all new interior paint (with exception of owner's suite), new landscaping and portions of the yard have been re-seeded, new back door, front door painted (all in 2022), new refrigerator, gas stove, microwave, and washer/dryer in 2020, and new gutter guards in 2018. Rounding out this amazing property is the covered back patio overlooking the large backyard with a grape arbor that is plentiful during season.
Location
State IN
Area Dekalb County
Direction RANDOLPH ST TO MAPLE KNOLL, EAST TO ANDERSON DR, LEFT TO PROPERTY ON THE RIGHT.
Rooms
Basement Slab
Kitchen Main, 25 x 23
Interior
Heating Gas, Forced Air
Cooling Central Air
Flooring Carpet, Ceramic Tile, Laminate, Vinyl
Fireplaces Number 1
Fireplaces Type Living/Great Rm
Appliance Dishwasher, Microwave, Refrigerator, Washer, Window Treatments, Dryer-Electric, Oven-Gas, Range-Gas, Water Heater Gas, Water Softener-Owned
Laundry Main, 5 x 5
Exterior
Garage Attached
Garage Spaces 3.0
Amenities Available Ceiling-9+, Ceiling-Tray, Ceiling Fan(s), Ceilings-Vaulted, Closet(s) Walk-in, Countertops-Solid Surf, Disposal, Eat-In Kitchen, Pantry-Walk In, Patio Covered, Porch Covered, Main Level Bedroom Suite, Main Floor Laundry, Custom Cabinetry
Waterfront No
Building
Lot Description Level
Story 2
Foundation Slab
Sewer City
Water City
Structure Type Stone,Vinyl
New Construction No
Schools
Elementary Schools J.E. Ober
Middle Schools Garrett Middle
High Schools Garrett High
School District Garrett Keyser Butler
Read Less Info
Want to know what your home might be worth? Contact us for a FREE valuation!

Our team is ready to help you sell your home for the highest possible price ASAP

IDX information provided by the Indiana Regional MLS
Bought with Jennifer Jenson • RE/MAX Results
GET MORE INFORMATION




