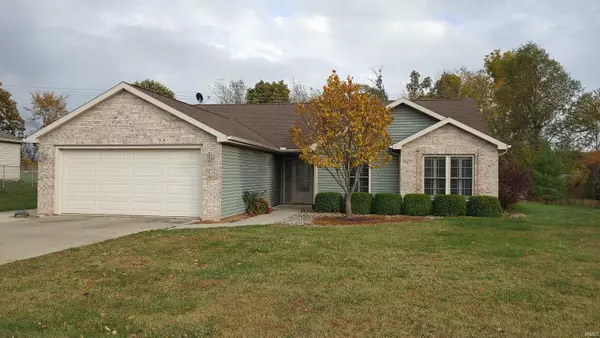For more information regarding the value of a property, please contact us for a free consultation.
Key Details
Sold Price $235,000
Property Type Single Family Home
Sub Type Site-Built Home
Listing Status Sold
Purchase Type For Sale
Square Footage 1,758 sqft
Subdivision North Crest Park / Northcrest Park
MLS Listing ID 202243147
Sold Date 11/22/22
Style One Story
Bedrooms 3
Full Baths 2
Abv Grd Liv Area 1,758
Total Fin. Sqft 1758
Year Built 2004
Annual Tax Amount $1,119
Tax Year 2022
Lot Size 0.350 Acres
Property Description
What a great and rare find! Covered front porch protects you as you walk through the leaded glass front door with two matching side lights. You will fall in love in the large foyer with guest closet and 2 columns framing the living room. LR has a two level trey ceiling, can lighting & ceiling fan. Interior has 6 panel doors, rounded corners and 2-inch shutter Blinds on the windows. Kitchen has 2 corner lazy susan cabinets and includes the stove, side by side Frigidaire refrigerator & SS sink. Master bedroom has a decorative ceiling accent, a full bath with separate shower, 2 walk in closets & a garden tub. All bedrooms have very spacious walk in closets with extra shelving for storage. Lighted ceiling fans in all 3 bedrooms. Extra room is a Sunroom off the living room with a large walk-in closet & french doors to the huge 16 X 36 patio. Sunroom is a perfect area for reading & watching the birds and wildlife in the private and natural back yard. Laundry room has a Maytag washer and newer Maytag electric dryer included. Cabinets for great storage in laundry. Extra wide driveway with a 9.5 X 25 feet concrete parking pad adjacent to the garage. Natural gas FA heat. New central air in 2022. New water heater in 2018. Ceramic floors in the foyer and laundry room. Front porch is 7 X 9 and partially covered. Oversized garage has extra storage area and a pull down stairs to the attic. Appliances are sold as is and not warranted.
Location
State IN
Area Steuben County
Direction N Wayne to Northcrest Rd and follow to Broadmore Circle to Sunstar Circle.
Rooms
Basement Slab
Dining Room 11 x 10
Kitchen Main, 12 x 10
Interior
Heating Forced Air, Gas
Cooling Central Air
Flooring Carpet, Ceramic Tile, Vinyl
Appliance Microwave, Refrigerator, Washer, Window Treatments, Dryer-Electric, Range-Electric, Water Heater Gas, Window Treatment-Shutters
Laundry Main, 6 x 7
Exterior
Garage Attached
Garage Spaces 2.0
Fence None
Amenities Available 1st Bdrm En Suite, Attic Pull Down Stairs, Attic Storage, Ceiling Fan(s), Closet(s) Walk-in, Disposal, Dryer Hook Up Gas/Elec, Foyer Entry, Garage Door Opener, Garden Tub, Patio Open, Six Panel Doors, Split Br Floor Plan, Tub and Separate Shower, Tub/Shower Combination, Main Level Bedroom Suite, Main Floor Laundry, Washer Hook-Up
Waterfront No
Roof Type Asphalt
Building
Lot Description Level
Story 1
Foundation Slab
Sewer City
Water City
Architectural Style Ranch
Structure Type Brick,Vinyl
New Construction No
Schools
Elementary Schools Carlin Park
Middle Schools Angola
High Schools Angola
School District Msd Of Steuben County
Others
Financing Cash,Conventional,FHA
Read Less Info
Want to know what your home might be worth? Contact us for a FREE valuation!

Our team is ready to help you sell your home for the highest possible price ASAP

IDX information provided by the Indiana Regional MLS
Bought with Mark Pontecorvo • RE/MAX Results - Angola office
GET MORE INFORMATION




