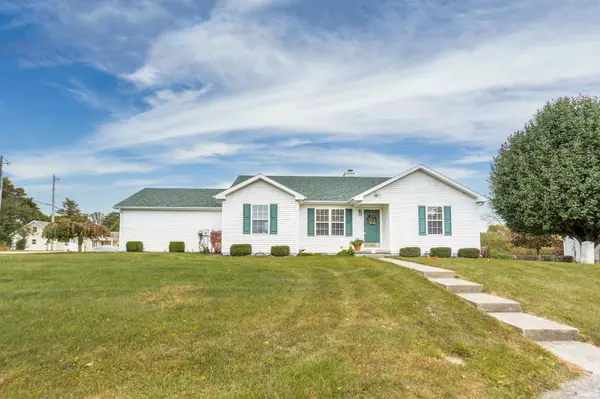For more information regarding the value of a property, please contact us for a free consultation.
Key Details
Sold Price $215,000
Property Type Single Family Home
Sub Type Site-Built Home
Listing Status Sold
Purchase Type For Sale
Square Footage 1,452 sqft
Subdivision Tuscan Heights
MLS Listing ID 202242621
Sold Date 11/04/22
Style One Story
Bedrooms 3
Full Baths 2
Half Baths 1
Abv Grd Liv Area 1,452
Total Fin. Sqft 1452
Year Built 2001
Annual Tax Amount $2,069
Tax Year 2022
Lot Size 8,929 Sqft
Property Description
Extremely well maintained home in a very nice, quiet cul de sac. The home has a great, open floor plan and split bedroom layout. The large living room is centrally located in the home and features a gas fireplace. The galley kitchen is bright and includes all appliances. Just off of the kitchen and living room is the dining room space and access to the all seasons enclosed porch. The master bedroom features an en-suite with double vanity, shower, and walk-in closet. The remaining two bedrooms feature great closet space and an updated jack and jill bath. There is a half bath in the attached garage. Large laundry room (washer/dryer included) with storage shelves. You will love the spacious corner lot with concrete patio and the hot tub is included!
Location
State IN
Area Henry County
Direction From 3/38, south on 3 to Trojan Lane/Parkside Dr. East to Main St. South to Tuscan Dr. West to property.
Rooms
Basement Crawl
Dining Room 11 x 11
Kitchen Main, 14 x 8
Interior
Heating Gas, Forced Air
Cooling Central Air
Flooring Carpet, Vinyl
Fireplaces Number 1
Fireplaces Type Living/Great Rm, Gas Log
Appliance Dishwasher, Microwave, Refrigerator, Washer, Dryer-Electric, Range-Electric, Trash Compactor, Water Heater Gas, Water Softener-Owned
Laundry Main, 9 x 6
Exterior
Garage Attached
Garage Spaces 2.0
Fence Partial, Privacy, Vinyl
Amenities Available Hot Tub/Spa, 1st Bdrm En Suite, Closet(s) Walk-in, Garage Door Opener, Patio Open, Porch Open, Split Br Floor Plan, Stand Up Shower, Main Level Bedroom Suite, Main Floor Laundry, Jack & Jill Bath
Waterfront No
Roof Type Shingle
Building
Lot Description Corner, Cul-De-Sac, Level
Story 1
Foundation Crawl
Sewer City
Water City
Architectural Style Ranch
Structure Type Vinyl
New Construction No
Schools
Elementary Schools Riley
Middle Schools New Castle
High Schools New Castle
School District New Castle Community School Corp.
Others
Financing Conventional,FHA,USDA,VA
Read Less Info
Want to know what your home might be worth? Contact us for a FREE valuation!

Our team is ready to help you sell your home for the highest possible price ASAP

IDX information provided by the Indiana Regional MLS
Bought with Mike McKown • F.C. Tucker/Crossroads Real Estate
GET MORE INFORMATION




