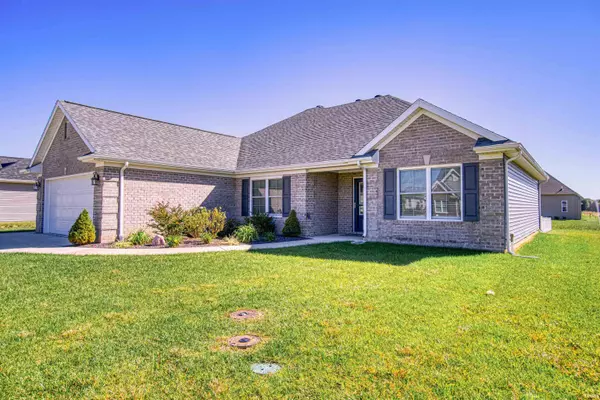For more information regarding the value of a property, please contact us for a free consultation.
Key Details
Sold Price $300,000
Property Type Single Family Home
Sub Type Site-Built Home
Listing Status Sold
Purchase Type For Sale
Square Footage 1,748 sqft
Subdivision Terra Vista
MLS Listing ID 202241383
Sold Date 10/26/22
Style One Story
Bedrooms 3
Full Baths 2
Abv Grd Liv Area 1,748
Total Fin. Sqft 1748
Year Built 2019
Annual Tax Amount $2,239
Tax Year 2022
Lot Size 10,454 Sqft
Property Description
Immaculate, like new three bedroom two full bath ranch conveniently located on Evansville’s Eastside. You are welcomed through the columned foyer into a spacious open floor plan. Luxury vinyl flooring flows throughout the entire home. Left of the foyer is the formal dining. The great room is flooded with natural light and boasts a beautiful tray ceiling with crown molding. The fully equipped kitchen features stainless appliances, large island housing the sink and dishwasher, granite countertops, ample cabinetry, separate pantry, informal dining, and access to the 15x10 covered patio and fenced backyard. The master suite is complete with full en-suite that features a walk-in tub, large walk-in closet, double raised height vanity, water closet, and separate linen closet. The laundry room features shelving and a washer and dryer that will remain in the home. The home also features a 2.5 car attached garage that is easily accessed from the laundry room. Two additional bedrooms share the second bath completing this move-in ready home.
Location
State IN
Area Vanderburgh County
Direction From West IN-62 (Morgan), Right on Telephone Road, Left Terra Vista Drive, Left on Tealwood Court, home will be on the Right.
Rooms
Basement Slab
Dining Room 12 x 11
Kitchen Main, 21 x 11
Interior
Heating Forced Air, Gas
Cooling Central Air
Flooring Vinyl
Appliance Dishwasher, Microwave, Refrigerator, Washer, Window Treatments, Dryer-Electric, Water Heater Tankless
Laundry Main, 10 x 8
Exterior
Exterior Feature Sidewalks
Garage Attached
Garage Spaces 2.0
Fence Full, Metal, Picket
Amenities Available Ceiling-Tray, Ceiling Fan(s), Closet(s) Walk-in, Countertops-Solid Surf, Detector-Smoke, Disposal, Dryer Hook Up Electric, Eat-In Kitchen, Foyer Entry, Garage Door Opener, Home Warranty Included, Kitchen Island, Landscaped, Open Floor Plan, Patio Covered, Split Br Floor Plan, Twin Sink Vanity, Tub/Shower Combination, Main Level Bedroom Suite, Formal Dining Room, Great Room, Main Floor Laundry, Washer Hook-Up
Waterfront No
Roof Type Dimensional Shingles
Building
Lot Description 0-2.9999, Level
Story 1
Foundation Slab
Sewer Public
Water Public
Architectural Style Ranch
Structure Type Brick,Vinyl
New Construction No
Schools
Elementary Schools Stockwell
Middle Schools Plaza Park
High Schools William Henry Harrison
School District Evansville-Vanderburgh School Corp.
Others
Financing Cash,Conventional,FHA,VA
Read Less Info
Want to know what your home might be worth? Contact us for a FREE valuation!

Our team is ready to help you sell your home for the highest possible price ASAP

IDX information provided by the Indiana Regional MLS
Bought with Brian Schoonover • ERA FIRST ADVANTAGE REALTY, INC
GET MORE INFORMATION




