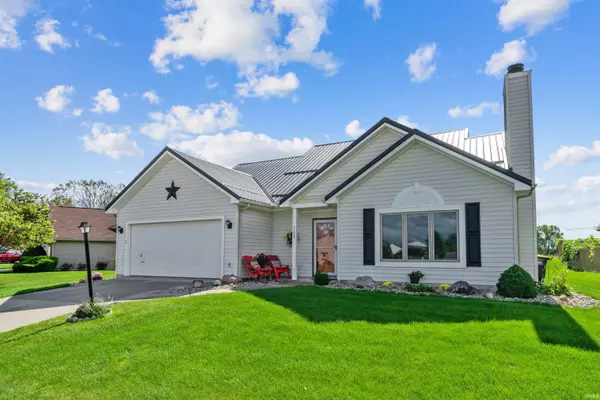For more information regarding the value of a property, please contact us for a free consultation.
Key Details
Sold Price $230,000
Property Type Single Family Home
Sub Type Site-Built Home
Listing Status Sold
Purchase Type For Sale
Square Footage 1,508 sqft
Subdivision Arvada Hills
MLS Listing ID 202240661
Sold Date 10/26/22
Style Two Story
Bedrooms 3
Full Baths 2
Half Baths 1
Abv Grd Liv Area 1,508
Total Fin. Sqft 1508
Year Built 1997
Annual Tax Amount $1,325
Tax Year 2022
Lot Size 10,454 Sqft
Property Description
THE WOW FACTOR IS REAL! I was stunned as I pulled up to this 3 bed, 3 bath home! A very majestic, clean, and crisp feel came to me as I looked over this home. As you enter the home you are greeted by the large living room with an 18' Vaulted Ceiling, beautiful windows and a brick gas fireplace. Continuing through this 1997 home you will find it has over 1,500sqft of living space plus an additional 3-Seasons room of 289sqft (bonus sqft you don't pay on your taxes). The Master bedroom with en-suite is on the main floor which is conveniently located by both the beautiful kitchen and laundry room! The sellers have kept this home in EXCELLENT CONDITION! Other features include Gas Forced Heat, Central Air, and Ceiling Fans throughout the home for extra air movement. Excellent landscaping, 2-Car attached garage with full wall pegboards. Electrical is 200 Amp with extra room for other features or toys. The loft was designed with a window and closet and can be converted into an additional 4th bedroom. NEW METAL ROOF in 2022, also covered all wood trim work with vinal wrap (no issue, seller's preference). In the back, there is a 10x12 Utility Shed. All appliances are included with the home. Yes, including Washer and Dryer! Want a majestic, no fuss, no issue home? Here it is!
Location
State IN
Area Noble County
Zoning R1
Direction From Hwy 6 Head North on 1000E, East on Cortez Ave, South on Granada, West on Hacienda, Home is on South side of road.
Rooms
Basement Slab
Dining Room 11 x 12
Kitchen Main, 10 x 14
Interior
Heating Forced Air
Cooling Central Air
Flooring Carpet, Laminate, Tile
Fireplaces Number 1
Fireplaces Type Family Rm
Appliance Dishwasher, Microwave, Refrigerator, Washer, Window Treatments, Dryer-Electric, Range-Gas
Laundry Main, 5 x 6
Exterior
Exterior Feature Sidewalks
Garage Attached
Garage Spaces 2.0
Amenities Available 1st Bdrm En Suite, Breakfast Bar, Dryer Hook Up Gas/Elec, Range/Oven Hook Up Gas, Stand Up Shower, Tub/Shower Combination, Main Level Bedroom Suite, Main Floor Laundry, Washer Hook-Up
Waterfront No
Roof Type Metal
Building
Lot Description Level
Story 2
Foundation Slab
Sewer None
Water City
Structure Type Vinyl
New Construction No
Schools
Elementary Schools Wayne Center
Middle Schools East Noble
High Schools East Noble
School District East Noble Schools
Others
Financing Cash,Conventional,FHA,USDA,VA
Read Less Info
Want to know what your home might be worth? Contact us for a FREE valuation!

Our team is ready to help you sell your home for the highest possible price ASAP

IDX information provided by the Indiana Regional MLS
Bought with Rita Howell • Hosler Realty Inc - Kendallville
GET MORE INFORMATION




