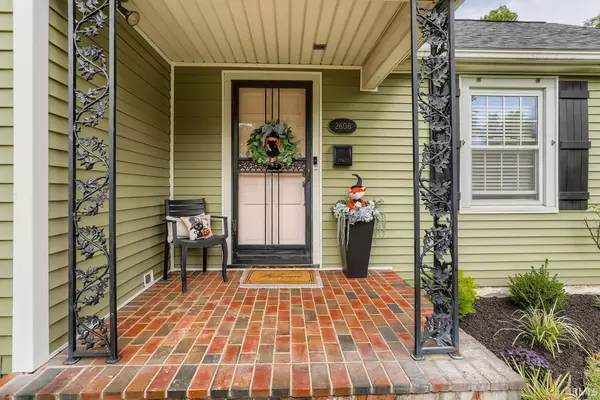For more information regarding the value of a property, please contact us for a free consultation.
Key Details
Sold Price $207,000
Property Type Single Family Home
Sub Type Site-Built Home
Listing Status Sold
Purchase Type For Sale
Square Footage 2,033 sqft
Subdivision Lincoln Villa
MLS Listing ID 202240172
Sold Date 11/01/22
Style One Story
Bedrooms 3
Full Baths 2
Abv Grd Liv Area 1,162
Total Fin. Sqft 2033
Year Built 1939
Annual Tax Amount $1,371
Tax Year 2022
Lot Size 7,230 Sqft
Property Description
Beautiful 3-bedroom, 2-bath home with a finished basement and 2.5-car garage on Evansville's East Side. Gorgeous curb appeal surrounds the home, with a covered front porch welcoming family and friends. Original hardwood floors, a stone fireplace, crown molding, and an abundance of natural light greet you when entering the living room. The eat-in kitchen offers a spacious dining area, stainless appliances, a tiled backsplash, and plenty of cabinet and counter top space to make meal prep a breeze. The largest bedroom offers a flexible floor plan where you could set up an office, hobby room, or sitting area. Two additional bedrooms and a full bath complete the main level. Downstairs is a finished rec room with built-in corner hutch and full bath. There is also an over-sized unfinished area for all of your storage needs. The outdoor entertaining area features a covered patio, an open brick-paver patio with shelter area and decorative fencing, and plenty of room to enjoy the back yard. A detached 2.5-car garage with attached carport completes the home. Per seller, updates include: Remodeled kitchen, new gas water heater installed 2022, added recessed lighting in living and kitchen, roof replaced in 2021 and updated bathroom on main floor. Sale includes: dishwasher; microwave; stove; refrigerator; washer; dryer; curtains; and blinds.
Location
State IN
Area Vanderburgh County
Direction From Lincoln Ave: S on St. James Blvd; W on Bayard Park Dr to home on left.
Rooms
Basement Finished, Full Basement, Partially Finished
Kitchen Main, 18 x 11
Interior
Heating Gas
Cooling Central Air
Fireplaces Number 1
Fireplaces Type Living/Great Rm
Laundry Basement
Exterior
Garage Detached
Garage Spaces 2.5
Amenities Available Crown Molding, Dryer Hook Up Electric, Eat-In Kitchen, Garage Door Opener, Landscaped, Patio Covered, Patio Open, Porch Covered, Split Br Floor Plan, Stand Up Shower, Tub/Shower Combination, Washer Hook-Up
Waterfront No
Building
Lot Description Level
Story 1
Foundation Finished, Full Basement, Partially Finished
Sewer Public
Water Public
Architectural Style Ranch
Structure Type Vinyl
New Construction No
Schools
Elementary Schools Dexter
Middle Schools Washington
High Schools Bosse
School District Evansville-Vanderburgh School Corp.
Read Less Info
Want to know what your home might be worth? Contact us for a FREE valuation!

Our team is ready to help you sell your home for the highest possible price ASAP

IDX information provided by the Indiana Regional MLS
Bought with Dana Smith • F.C. TUCKER EMGE
GET MORE INFORMATION




