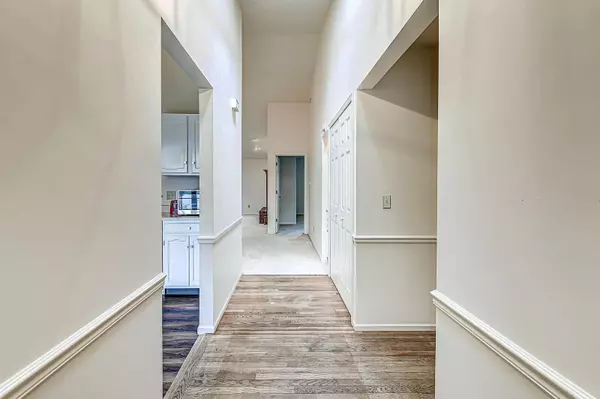For more information regarding the value of a property, please contact us for a free consultation.
Key Details
Sold Price $236,000
Property Type Condo
Sub Type Condo/Villa
Listing Status Sold
Purchase Type For Sale
Square Footage 1,972 sqft
Subdivision Kensington Farms
MLS Listing ID 202239876
Sold Date 11/07/22
Style One Story
Bedrooms 3
Full Baths 2
HOA Fees $130/mo
Abv Grd Liv Area 1,684
Total Fin. Sqft 1972
Year Built 1991
Annual Tax Amount $2,475
Tax Year 20212022
Lot Size 0.260 Acres
Property Description
***Multiple Offers Received-Highest and Best due 10/9 by 4 pm*** If you are looking for a home where you could have instant equity with some updating then look no further than this ranch style villa located in South Bend's highly desired Kensington Farms neighborhood on the Southside in Rosemary Villas! This home features 3 nicely sized bedrooms, 2 full bathrooms, main level laundry (hookup in the master bedroom) and an open concept living room with a fireplace and vaulted ceilings! The kitchen has ample cupboard and counter space and has a pass-through window to the dining area and living room making it perfect for entertaining and hosting get-togethers! Through the living room sliding doors you will be greeted by the 3 seasons room perfect for relaxing while enjoying your morning coffee. The basement is partially finished with a family room and ample storage space! The two-car attached garage has two entrances one leading to the kitchen and the other leading to the basement stairs. Recent updates include: New Gutters w/gutter guards (2019), Furnace (2020), A/C serviced (2022) and Roof (2009). This home is an estate, and the sellers are wanting to sell “As-Is.” All inspections have been done and available to the new homeowner upon request. Call today to schedule your private tour today.
Location
State IN
Area St. Joseph County
Direction Ironwood Dr. South to Somersworth Dr. to S. Landsdown Blvd to Darby Ct.
Rooms
Family Room 24 x 12
Basement Crawl, Full Basement, Unfinished
Dining Room 11 x 10
Kitchen Main, 11 x 13
Interior
Heating Forced Air, Gas
Cooling Central Air
Fireplaces Number 1
Fireplaces Type Living/Great Rm
Laundry Main
Exterior
Garage Attached
Garage Spaces 2.0
Amenities Available 1st Bdrm En Suite, Ceiling Fan(s), Ceilings-Vaulted, Countertops-Laminate, Eat-In Kitchen, Foyer Entry, Garage Door Opener, Landscaped, Open Floor Plan, Storm Doors, Main Floor Laundry
Waterfront No
Roof Type Asphalt,Shingle
Building
Lot Description 0-2.9999, Level
Story 1
Foundation Crawl, Full Basement, Unfinished
Sewer City
Water City
Architectural Style Ranch
Structure Type Aluminum,Brick
New Construction No
Schools
Elementary Schools Hay
Middle Schools Jackson
High Schools Riley
School District South Bend Community School Corp.
Others
Financing Cash,Conventional,FHA,VA
Read Less Info
Want to know what your home might be worth? Contact us for a FREE valuation!

Our team is ready to help you sell your home for the highest possible price ASAP

IDX information provided by the Indiana Regional MLS
Bought with Ashley Smith • Howard Hanna SB Real Estate
GET MORE INFORMATION




