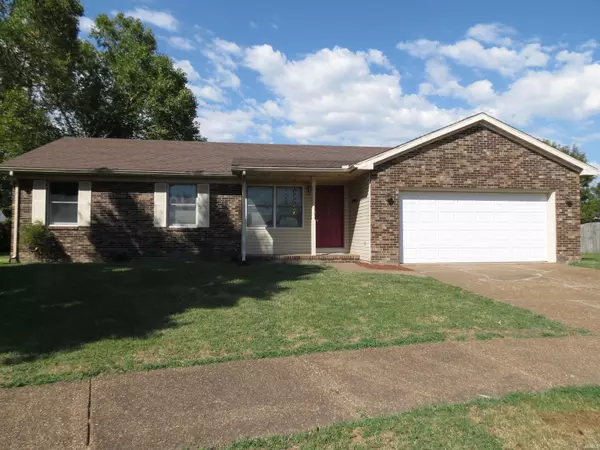For more information regarding the value of a property, please contact us for a free consultation.
Key Details
Sold Price $175,000
Property Type Single Family Home
Sub Type Site-Built Home
Listing Status Sold
Purchase Type For Sale
Square Footage 1,298 sqft
Subdivision Valley Downs
MLS Listing ID 202239838
Sold Date 11/28/22
Style One Story
Bedrooms 3
Full Baths 2
Abv Grd Liv Area 1,298
Total Fin. Sqft 1298
Year Built 1990
Annual Tax Amount $1,672
Tax Year 2022
Lot Size 6,534 Sqft
Property Description
UPDATE: New roof installed October 2022. This newly refreshed 3 BR, 2 BA brick ranch is move in ready. The living room welcomes you home and just beyond, the eat-in kitchen offers range, microwave, new dishwasher and refrigerator all included. Down the hall you will find a full guest bath recently renovated with new vanity, sink, fixtures, flooring and lighting. 2 spacious bedrooms freshly painted and new blinds. The owner's suite with spacious closet makes a lovely private retreat. The attached private bath has new flooring, vanity, sink and lighting. There is access to the private, climate controlled, sunroom with direct access to the back patio and spacious yard. Just off the kitchen enjoy movie night in your own personal media room with reclining seating, video projection and sound equipment all included. 2 car attached garage and mature landscaping on a quiet cul-de-sac. This home is conveniently located near schools, and north Green River Road shopping areas. Just minutes to the east side theatre and restaurants. Owner is providing a 1 year AHS Home Warranty $535.
Location
State IN
Area Vanderburgh County
Zoning R-1 One-Family Residence
Direction N on Green River Rd, L on Theatre Dr., R on Saratoga Dr, L on Kings Run, R on Saratoga Dr, L on Saratoga, R on Hunters Trace, Left on to Hunters Ct. Property is in the center of the cul-de-sac.
Rooms
Basement Crawl
Kitchen Main, 10 x 13
Interior
Heating Forced Air, Multiple Heating Systems
Cooling Central Air
Flooring Carpet, Laminate
Appliance Dishwasher, Refrigerator, Range-Electric
Laundry Main
Exterior
Garage Attached
Garage Spaces 2.0
Waterfront No
Building
Lot Description Cul-De-Sac
Story 1
Foundation Crawl
Sewer City
Water City
Architectural Style Ranch
Structure Type Brick
New Construction No
Schools
Elementary Schools Stockwell
Middle Schools Plaza Park
High Schools William Henry Harrison
School District Evansville-Vanderburgh School Corp.
Read Less Info
Want to know what your home might be worth? Contact us for a FREE valuation!

Our team is ready to help you sell your home for the highest possible price ASAP

IDX information provided by the Indiana Regional MLS
Bought with Jessica Hillyard • Berkshire Hathaway HomeServices Indiana Realty
GET MORE INFORMATION




