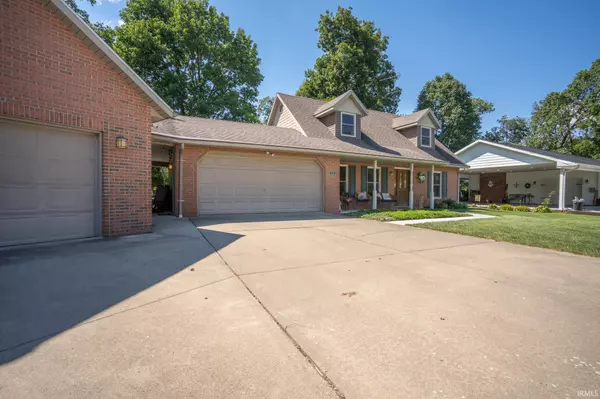For more information regarding the value of a property, please contact us for a free consultation.
Key Details
Sold Price $295,000
Property Type Single Family Home
Sub Type Site-Built Home
Listing Status Sold
Purchase Type For Sale
Square Footage 2,022 sqft
Subdivision Christmas Lake Village Holly Shores
MLS Listing ID 202238891
Sold Date 11/23/22
Style One and Half Story
Bedrooms 3
Full Baths 3
HOA Fees $76/ann
Abv Grd Liv Area 2,022
Total Fin. Sqft 2022
Year Built 1992
Annual Tax Amount $1,487
Tax Year 2022
Lot Size 0.600 Acres
Property Description
A backyard paradise awaits you in this immaculate 2,022 sqft Cape Cod with over 660 sqft of unfinished space above the second garage. This home sits on two lots of level space backing to Lake Holly boat ramp with great views of the lake. A detached studio is an added bonus to this wonderful tranquil backyard space built for entertaining along with the breezeway. A storage barn completes the backyard. Once inside, you'll step into the main living area with a staircase to your right that travels upstairs to the two large guest bedrooms (two closets for each room) and full guest bathroom. The master bedroom is on the main level and features an en-suite bathroom with closet (which was once the laundry), and another closet in the bedroom as well. From the living area you will find the eat-in dining area and kitchen with nice white appliances and solid surface countertops. The addition of another full bathroom and laundry area are off of the kitchen which accesses the attached garage. The back of the home is the formal dining room and second living area which offers a nice fireplace and great views of Lake Holly. This is a great property with a lot of room and perfect for someone who loves to entertain. Put this on your list and make sure to see it!
Location
State IN
Area Spencer County
Direction From the gatehouse, turn right on Melchoir Dr N. Take a left on Kaspar Dr, right on Melchoir Dr S. House will be 2nd on right.
Rooms
Basement Crawl, Slab
Interior
Heating Forced Air
Cooling Central Air
Flooring Carpet, Hardwood Floors
Fireplaces Number 1
Fireplaces Type Family Rm
Appliance Dishwasher, Microwave, Refrigerator, Washer, Window Treatments, Dryer-Electric, Range-Electric
Laundry Main
Exterior
Garage Attached
Garage Spaces 3.0
Fence None
Amenities Available 1st Bdrm En Suite, Attic-Walk-up, Ceiling-9+, Ceilings-Vaulted, Closet(s) Walk-in, Countertops-Solid Surf, Detector-Smoke, Disposal, Dryer Hook Up Electric, Eat-In Kitchen, Garage Door Opener, Landscaped, Porch Covered, Range/Oven Hook Up Elec, RV Parking, Tub/Shower Combination, Main Level Bedroom Suite, Formal Dining Room, Main Floor Laundry, Washer Hook-Up
Waterfront Yes
Waterfront Description Lake
Roof Type Shingle
Building
Lot Description Level, Water View
Story 1.5
Foundation Crawl, Slab
Sewer Public
Water Public
Architectural Style Cape Cod
Structure Type Brick,Vinyl
New Construction No
Schools
Elementary Schools Lincoln Trail
Middle Schools Heritage Hills
High Schools Heritage Hills
School District North Spencer County School Corp.
Others
Financing Cash,Conventional,FHA,USDA,VA
Read Less Info
Want to know what your home might be worth? Contact us for a FREE valuation!

Our team is ready to help you sell your home for the highest possible price ASAP

IDX information provided by the Indiana Regional MLS
Bought with Cheryl Arnold • CENTURY 21 ARNOLD & ASSOCIATES
GET MORE INFORMATION




